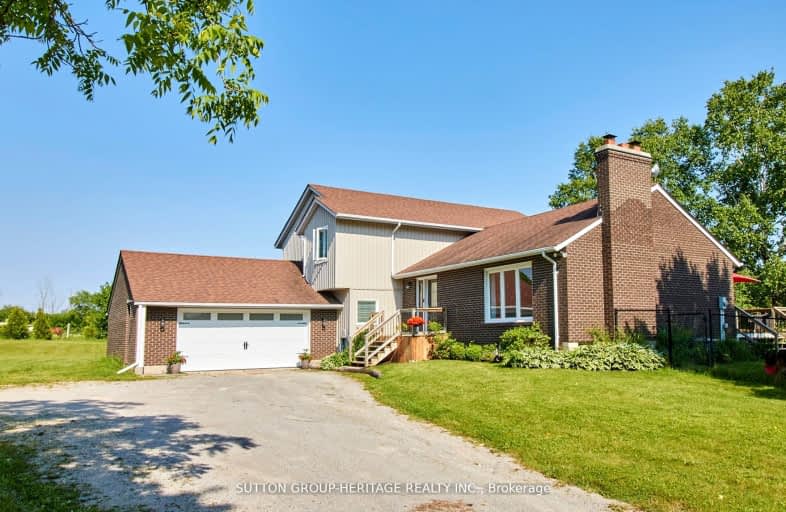Car-Dependent
- Almost all errands require a car.
0
/100
Somewhat Bikeable
- Almost all errands require a car.
18
/100

St Joseph Catholic School
Elementary: Catholic
16.10 km
Scott Central Public School
Elementary: Public
13.70 km
Sunderland Public School
Elementary: Public
6.57 km
Morning Glory Public School
Elementary: Public
11.09 km
Quaker Village Public School
Elementary: Public
16.18 km
McCaskill's Mills Public School
Elementary: Public
10.81 km
ÉSC Pape-François
Secondary: Catholic
32.68 km
Brock High School
Secondary: Public
12.08 km
Sutton District High School
Secondary: Public
18.06 km
Port Perry High School
Secondary: Public
22.75 km
Uxbridge Secondary School
Secondary: Public
16.00 km
Stouffville District Secondary School
Secondary: Public
33.25 km
-
Pefferlaw Community Park
Georgina ON 7.53km -
Cannington Park
Cannington ON 14.06km -
Uxbridge Rotary Skate Park
322 Main St N, Uxbridge ON L9P 1R6 14.19km
-
CIBC
74 River St, Sunderland ON L0C 1H0 6.58km -
TD Canada Trust ATM
3 Hwy 7, Manilla ON K0M 2J0 14.13km -
TD Bank Financial Group
3 Hwy 7, Manilla ON K0M 2J0 14.14km


