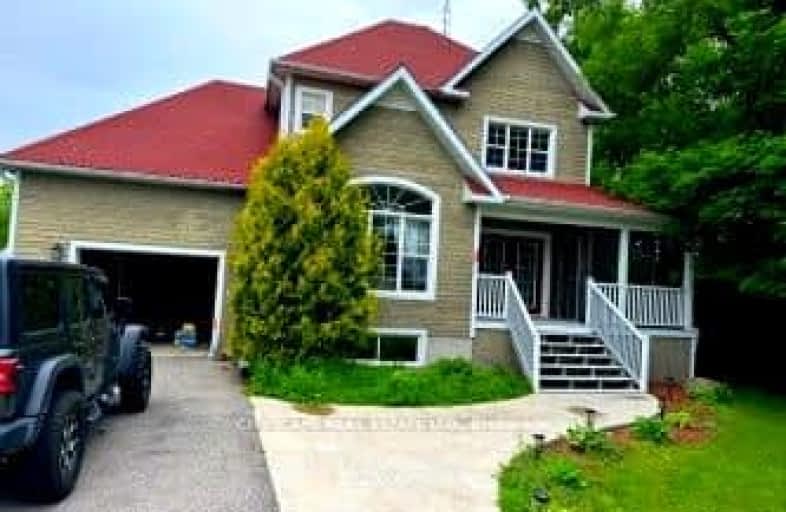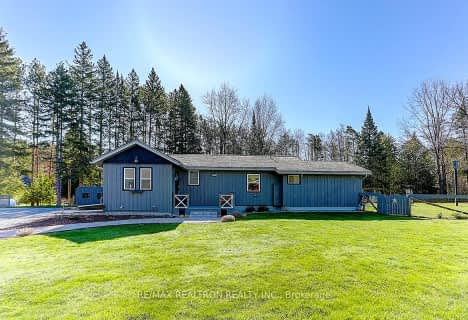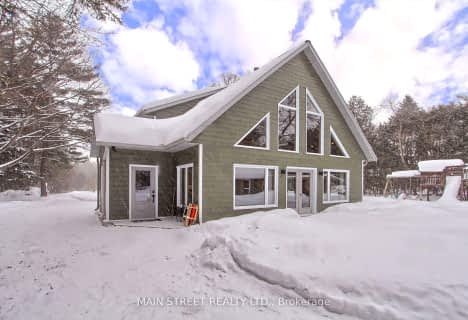Car-Dependent
- Almost all errands require a car.
No Nearby Transit
- Almost all errands require a car.
Somewhat Bikeable
- Almost all errands require a car.

St Joseph Catholic School
Elementary: CatholicScott Central Public School
Elementary: PublicSunderland Public School
Elementary: PublicMorning Glory Public School
Elementary: PublicQuaker Village Public School
Elementary: PublicMcCaskill's Mills Public School
Elementary: PublicOur Lady of the Lake Catholic College High School
Secondary: CatholicBrock High School
Secondary: PublicSutton District High School
Secondary: PublicKeswick High School
Secondary: PublicPort Perry High School
Secondary: PublicUxbridge Secondary School
Secondary: Public-
Pefferlaw Community Park
Georgina ON 5.97km -
Sibbald Point Provincial Park
26465 York Rd 18 (Hwy #48 and Park Road), Sutton ON L0E 1R0 14.5km -
Uxbridge Rotary Skate Park
322 Main St N, Uxbridge ON L9P 1R6 15.39km
-
CIBC
74 River St, Sunderland ON L0C 1H0 9.19km -
BMO Bank of Montreal
106 High St, Sutton ON L0E 1R0 14.97km -
RBC Royal Bank ATM
20819 Dalton Rd, Sutton West ON L0E 1R0 15.34km











