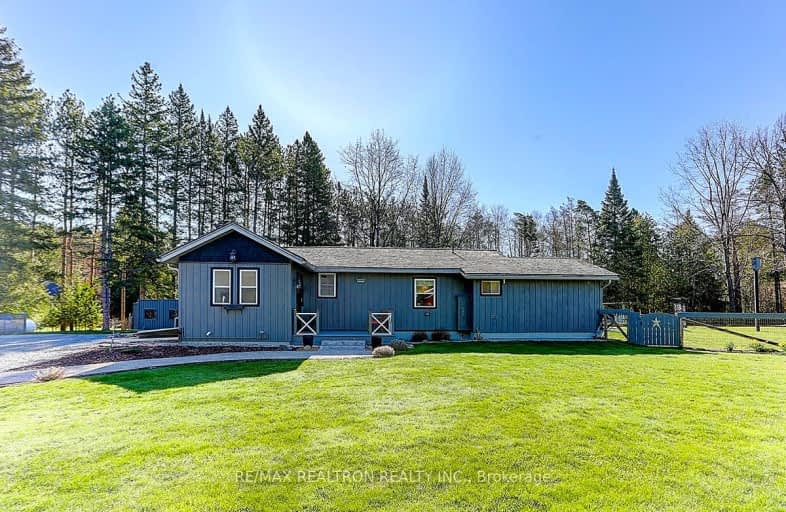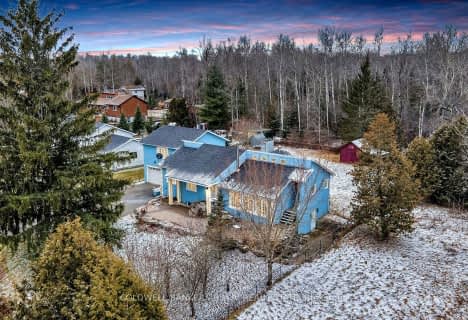Car-Dependent
- Almost all errands require a car.
No Nearby Transit
- Almost all errands require a car.
Somewhat Bikeable
- Most errands require a car.

St Joseph Catholic School
Elementary: CatholicScott Central Public School
Elementary: PublicSunderland Public School
Elementary: PublicMorning Glory Public School
Elementary: PublicRobert Munsch Public School
Elementary: PublicMcCaskill's Mills Public School
Elementary: PublicÉSC Pape-François
Secondary: CatholicOur Lady of the Lake Catholic College High School
Secondary: CatholicBrock High School
Secondary: PublicSutton District High School
Secondary: PublicKeswick High School
Secondary: PublicUxbridge Secondary School
Secondary: Public-
Sibbald Point Provincial Park
26465 York Rd 18 (Hwy #48 and Park Road), Sutton ON L0E 1R0 13.41km -
Jacksons Point Park
Georgina ON 15.37km -
Jackson's Point
Georgina ON 15.51km
-
RBC Royal Bank ATM
20819 Dalton Rd, Sutton West ON L0E 1R0 13.93km -
TD Bank Financial Group
20865 Dalton Rd, Sutton ON L0E 1R0 14.15km -
TD Bank Financial Group
6 Princess St, Mount Albert ON L0G 1M0 16.26km
- 2 bath
- 5 bed
- 1500 sqft
44 Nicholson Drive, Uxbridge, Ontario • L9P 1R2 • Rural Uxbridge





