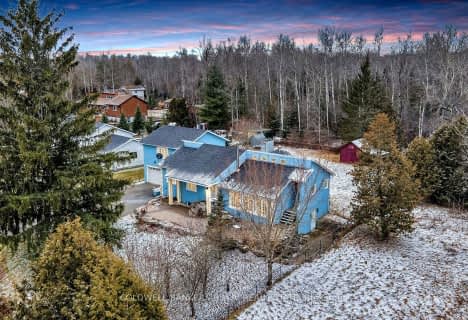Sold on Dec 25, 2015
Note: Property is not currently for sale or for rent.

-
Type: Farm
-
Style: 2-Storey
-
Size: 3500 sqft
-
Lot Size: 720.01 x 0 Feet
-
Age: 16-30 years
-
Taxes: $9,550 per year
-
Days on Site: 63 Days
-
Added: Oct 27, 2015 (2 months on market)
-
Updated:
-
Last Checked: 2 months ago
-
MLS®#: N3349928
-
Listed By: Re/max all-stars realty inc., brokerage
Outstanding 20+ Acre Equestrian Facility. 3800 Sq.Ft. George Washington Reproduction Estate With Separate 2 Storey In-Law Suite, Coach House/Garage With Studio. Main Barn With 3 Custom Box Stalls -Heated Tack Room. New Barn Addition With Space For 8 More 12 X 12 Stalls (All W/Exterior Dutch Doors) Outdoor Lit Arena, 7 Paddocks, Newer L-Shaped In-Ground Pool, Geo-Thermal Heating System
Extras
Includes: All Existing Elf's, 2X Fridges, 2X Stoves, Microwave, Water Softener, 2X B/I Dw's, Washer, Dryer. Newer Barn Addition Could Be Great Workshop. See Attached List Of Features & Upgrades To This Unique Property W/Over $400,000/5 Yr
Property Details
Facts for 272 Victoria Road, Uxbridge
Status
Days on Market: 63
Last Status: Sold
Sold Date: Dec 25, 2015
Closed Date: May 02, 2016
Expiry Date: Feb 29, 2016
Sold Price: $960,000
Unavailable Date: Dec 25, 2015
Input Date: Oct 27, 2015
Property
Status: Sale
Property Type: Farm
Style: 2-Storey
Size (sq ft): 3500
Age: 16-30
Area: Uxbridge
Community: Rural Uxbridge
Availability Date: Immediate/Tba
Inside
Bedrooms: 5
Bathrooms: 5
Kitchens: 2
Kitchens Plus: 1
Rooms: 13
Den/Family Room: Yes
Air Conditioning: Central Air
Fireplace: Yes
Central Vacuum: Y
Washrooms: 5
Utilities
Electricity: Yes
Gas: No
Cable: No
Telephone: Yes
Building
Basement: Full
Heat Type: Heat Pump
Heat Source: Grnd Srce
Exterior: Vinyl Siding
Elevator: N
UFFI: No
Water Supply Type: Drilled Well
Water Supply: Well
Special Designation: Unknown
Other Structures: Box Stall
Other Structures: Paddocks
Parking
Driveway: Private
Garage Spaces: 4
Garage Type: Detached
Covered Parking Spaces: 10
Fees
Tax Year: 2014
Tax Legal Description: Pt.L. 23, Conc. 2, Georgina, Pt.1 & 265R14561
Taxes: $9,550
Highlights
Feature: Fenced Yard
Land
Cross Street: Lakeridge/Victoria R
Municipality District: Uxbridge
Fronting On: North
Pool: Inground
Sewer: Septic
Lot Frontage: 720.01 Feet
Lot Irregularities: Irr - A Bit Wider Fro
Acres: 10-24.99
Zoning: Residential
Farm: Horse
Waterfront: None
Additional Media
- Virtual Tour: http://tours.obeo.com/unbranded.aspx?tourid=820187
Rooms
Room details for 272 Victoria Road, Uxbridge
| Type | Dimensions | Description |
|---|---|---|
| Living Main | 5.37 x 7.11 | Hardwood Floor, Fireplace, Wainscotting |
| Dining Main | 4.20 x 5.05 | Hardwood Floor, Fireplace, Pass Through |
| Kitchen Main | 2.93 x 5.82 | Ceramic Floor, Granite Counter, Pass Through |
| Den Main | 2.80 x 3.64 | Hardwood Floor, Wainscotting, W/O To Yard |
| Master 2nd | 4.52 x 5.03 | Hardwood Floor, Ensuite Bath, Fireplace |
| 2nd Br 2nd | 2.94 x 3.40 | Hardwood Floor, Double Closet |
| 3rd Br 2nd | 3.17 x 5.12 | Hardwood Floor, Closet |
| 4th Br 2nd | 34.02 x 3.12 | Hardwood Floor, His/Hers Closets |
| Kitchen Main | 4.38 x 6.98 | Combined W/Living, Fireplace |
| 5th Br Main | 3.74 x 7.04 | Broadloom, 2 Pc Ensuite |
| Office Main | 5.05 x 7.03 | Broadloom |
| Rec Main | 5.95 x 7.08 | Broadloom |
| XXXXXXXX | XXX XX, XXXX |
XXXX XXX XXXX |
$XXX,XXX |
| XXX XX, XXXX |
XXXXXX XXX XXXX |
$XXX,XXX |
| XXXXXXXX XXXX | XXX XX, XXXX | $960,000 XXX XXXX |
| XXXXXXXX XXXXXX | XXX XX, XXXX | $985,000 XXX XXXX |

Holy Family Catholic School
Elementary: CatholicBeaverton Public School
Elementary: PublicScott Central Public School
Elementary: PublicSunderland Public School
Elementary: PublicMorning Glory Public School
Elementary: PublicMcCaskill's Mills Public School
Elementary: PublicOur Lady of the Lake Catholic College High School
Secondary: CatholicBrock High School
Secondary: PublicSutton District High School
Secondary: PublicKeswick High School
Secondary: PublicPort Perry High School
Secondary: PublicUxbridge Secondary School
Secondary: Public- 2 bath
- 5 bed
- 1500 sqft
44 Nicholson Drive, Uxbridge, Ontario • L9P 1R2 • Rural Uxbridge

