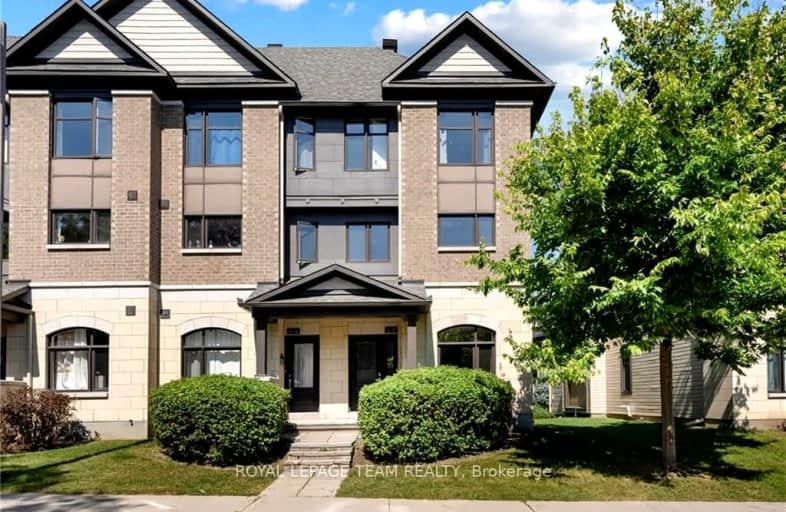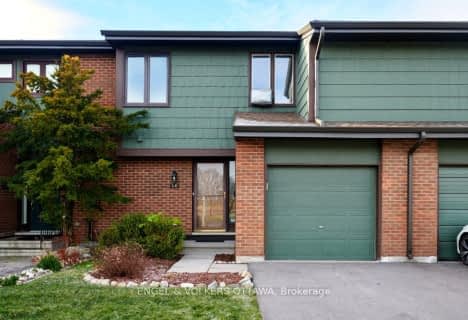Very Walkable
- Most errands can be accomplished on foot.
Some Transit
- Most errands require a car.
Very Bikeable
- Most errands can be accomplished on bike.

St Isidore Elementary School
Elementary: CatholicÉcole élémentaire catholique Saint-Rémi
Elementary: CatholicÉcole élémentaire publique Kanata
Elementary: PublicSouth March Public School
Elementary: PublicSt. Gabriel Elementary School
Elementary: CatholicJack Donohue Public School
Elementary: PublicÉcole secondaire catholique Paul-Desmarais
Secondary: CatholicA.Y. Jackson Secondary School
Secondary: PublicAll Saints Catholic High School
Secondary: CatholicHoly Trinity Catholic High School
Secondary: CatholicSacred Heart High School
Secondary: CatholicEarl of March Secondary School
Secondary: Public-
Brookshire Park
1027 Klondike Rd, Kanata ON K2K 0A5 0.74km -
Ravenscroft Park
126 Shirleys Brook Dr, Ottawa ON 1.05km -
Monk Environmental Land
Ottawa ON 1.74km
-
Banque Nationale du Canada
848 March Rd, Kanata ON K2W 0C9 2.6km -
TD Bank Financial Group
110 Earl Grey Dr, Kanata ON K2T 1B6 5.02km -
TD Canada Trust Branch and ATM
110 Earl Grey Dr, Kanata ON K2T 1B6 5.02km
- 3 bath
- 4 bed
- 1600 sqft
46 Bethune Court, Kanata, Ontario • K2K 1B9 • 9001 - Kanata - Beaverbrook



