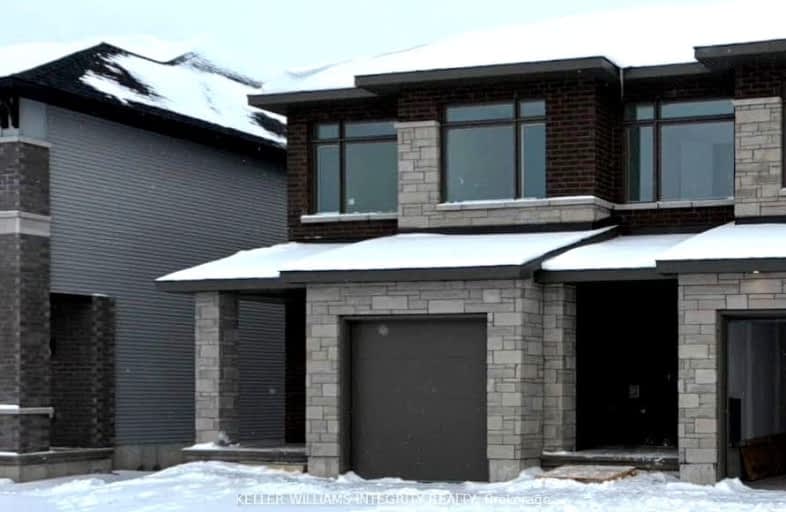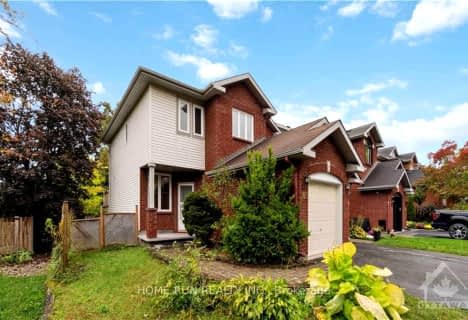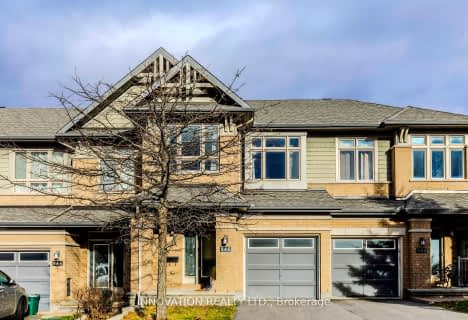Car-Dependent
- Almost all errands require a car.
Some Transit
- Most errands require a car.
Somewhat Bikeable
- Most errands require a car.

Kanata Highlands Public School
Elementary: PublicÉcole élémentaire catholique Saint-Rémi
Elementary: CatholicAll Saints Catholic Intermediate School
Elementary: CatholicW. Erskine Johnston Public School
Elementary: PublicÉcole élémentaire publique Kanata
Elementary: PublicSt. Gabriel Elementary School
Elementary: CatholicÉcole secondaire catholique Paul-Desmarais
Secondary: CatholicA.Y. Jackson Secondary School
Secondary: PublicAll Saints Catholic High School
Secondary: CatholicHoly Trinity Catholic High School
Secondary: CatholicSacred Heart High School
Secondary: CatholicEarl of March Secondary School
Secondary: Public-
Monk Environmental Land
Ottawa ON 0.56km -
Kanata Beaver Pond Park
0.85km -
Walden Park
Walden Dr, Ottawa ON 1.01km
-
TD Bank Financial Group
1106 Klondike Rd (March Rd), Kanata ON K2K 0G1 2.37km -
HSBC ATM
848 March Rd, Kanata ON K2W 0C9 2.7km -
Scotiabank
8111 Campeau Dr (Campeau), Ottawa ON K2T 1B7 2.79km
- 6 bath
- 3 bed
103 BLACKDOME Circle, Kanata, Ontario • K2T 1B1 • 9007 - Kanata - Kanata Lakes/Heritage Hills
- — bath
- — bed
12 Blackdome Crescent, Kanata, Ontario • K2T 1A9 • 9007 - Kanata - Kanata Lakes/Heritage Hills
- 3 bath
- 3 bed
215 Clonrush Way, Kanata, Ontario • K2T 0P7 • 9007 - Kanata - Kanata Lakes/Heritage Hills
- 4 bath
- 4 bed
171 Boundstone Way, Kanata, Ontario • K2T 0M5 • 9007 - Kanata - Kanata Lakes/Heritage Hills
- 4 bath
- 3 bed
1037 Marconi Avenue, Kanata, Ontario • K2W 0C4 • 9008 - Kanata - Morgan's Grant/South March
- 3 bath
- 3 bed
503 Hitzlay Terrace, Kanata, Ontario • K2T 0R9 • 9007 - Kanata - Kanata Lakes/Heritage Hills
- 3 bath
- 4 bed
946 Fletcher Circle, Kanata, Ontario • K2T 0B7 • 9007 - Kanata - Kanata Lakes/Heritage Hills









