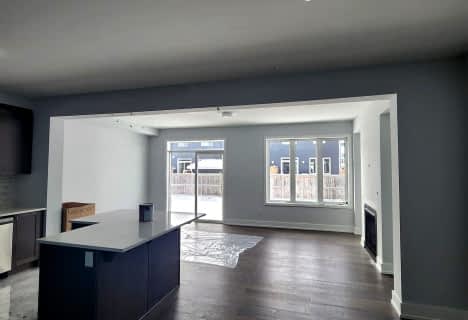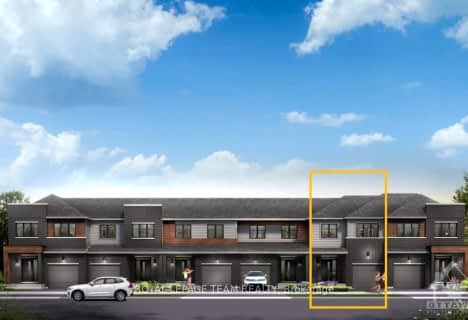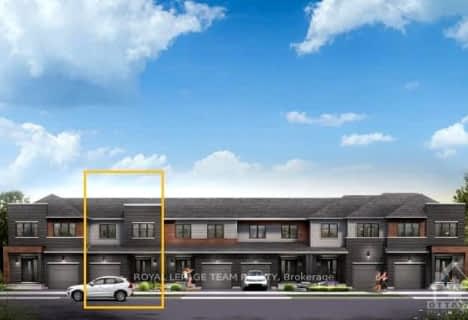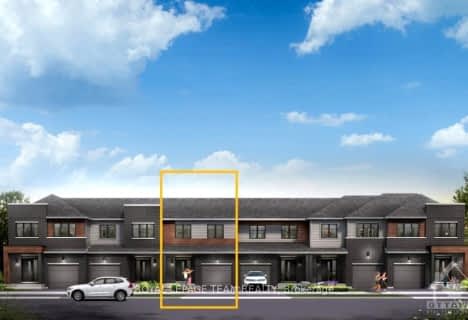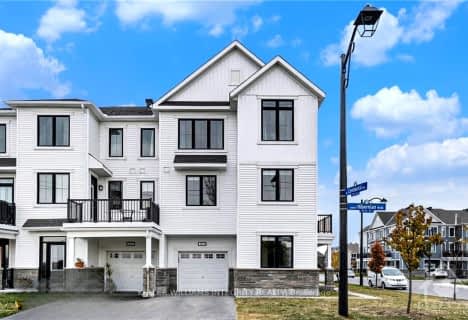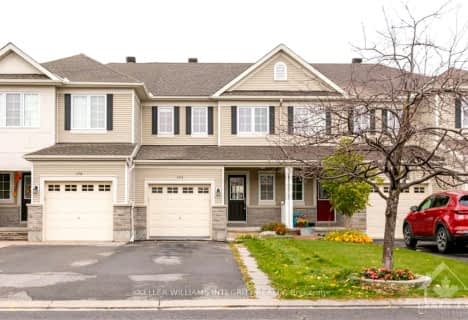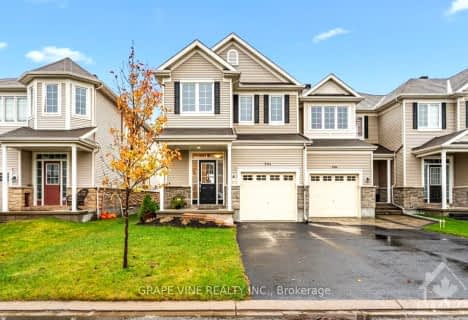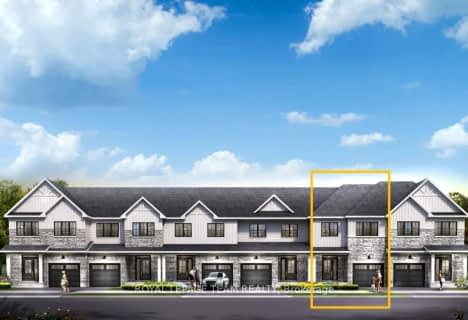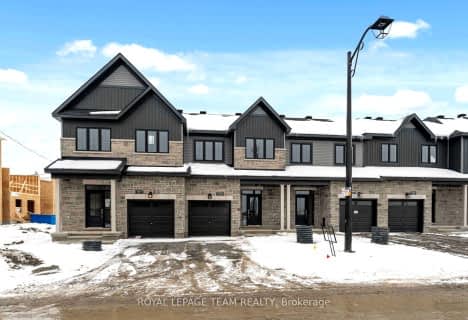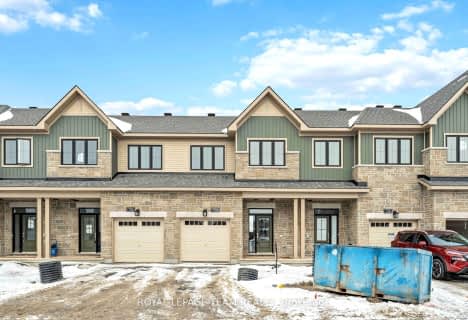
Glen Cairn Public School
Elementary: PublicCastlefrank Elementary School
Elementary: PublicSt Martin de Porres Elementary School
Elementary: CatholicHoly Redeemer Elementary School
Elementary: CatholicHoly Trinity Catholic Intermediate School
Elementary: CatholicJohn Young Elementary School
Elementary: PublicÉcole secondaire catholique Paul-Desmarais
Secondary: CatholicÉcole secondaire publique Maurice-Lapointe
Secondary: PublicA.Y. Jackson Secondary School
Secondary: PublicHoly Trinity Catholic High School
Secondary: CatholicSacred Heart High School
Secondary: CatholicEarl of March Secondary School
Secondary: Public- 3 bath
- 3 bed
726 Rouncey Road, Kanata, Ontario • K2S 1B6 • 9010 - Kanata - Emerald Meadows/Trailwest
- 3 bath
- 4 bed
702 FAIRLINE Row, Kanata, Ontario • K2S 1E7 • 9010 - Kanata - Emerald Meadows/Trailwest
- 3 bath
- 3 bed
704 FAIRLINE Row, Kanata, Ontario • K2S 1E7 • 9010 - Kanata - Emerald Meadows/Trailwest
- 3 bath
- 3 bed
706 FAIRLINE Row, Kanata, Ontario • K2S 1E7 • 9010 - Kanata - Emerald Meadows/Trailwest
- 3 bath
- 3 bed
201 HIBERNIAN Walk, Kanata, Ontario • K2V 0R6 • 9010 - Kanata - Emerald Meadows/Trailwest
- 3 bath
- 3 bed
152 PATRIOT Place, Kanata, Ontario • K2M 0B8 • 9010 - Kanata - Emerald Meadows/Trailwest
- 4 bath
- 4 bed
36 LIMNOS Lane, Stittsville - Munster - Richmond, Ontario • K2S 0V5 • 8211 - Stittsville (North)
- 0 bath
- 3 bed
594 BARRICK HILL Road, Kanata, Ontario • K2M 0B3 • 9010 - Kanata - Emerald Meadows/Trailwest
- 3 bath
- 3 bed
1814 Maple Grove Road, Stittsville - Munster - Richmond, Ontario • K2S 0M7 • 8211 - Stittsville (North)
- 3 bath
- 4 bed
715 Fairline Row, Kanata, Ontario • K2V 0V6 • 9010 - Kanata - Emerald Meadows/Trailwest
- 3 bath
- 3 bed
709 Fairline Row, Kanata, Ontario • K2V 0V6 • 9010 - Kanata - Emerald Meadows/Trailwest
- 3 bath
- 3 bed
728 Fairline Row, Kanata, Ontario • K2V 0V6 • 9010 - Kanata - Emerald Meadows/Trailwest

