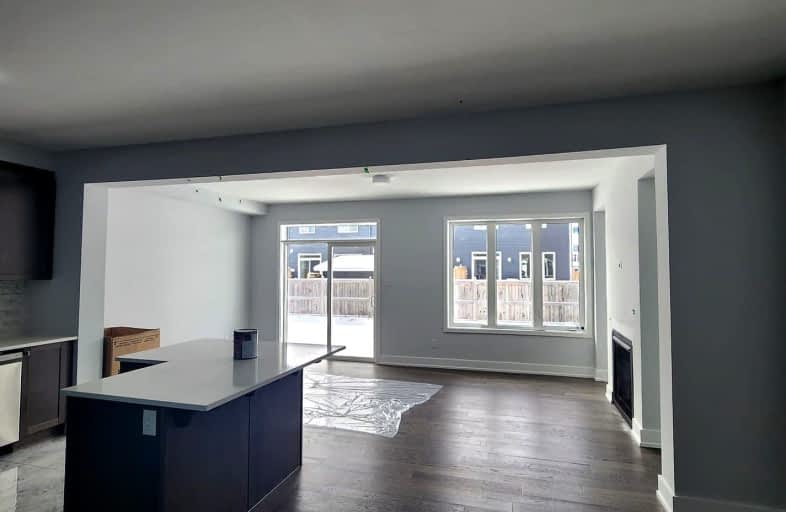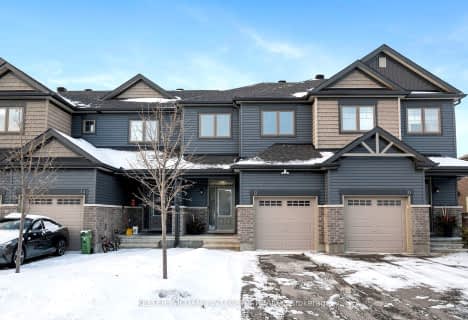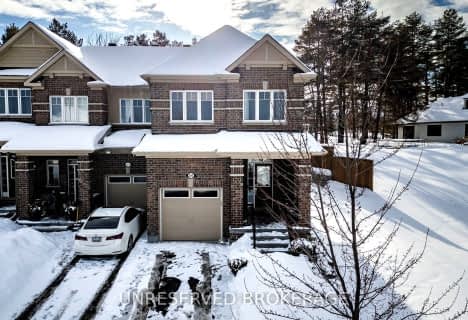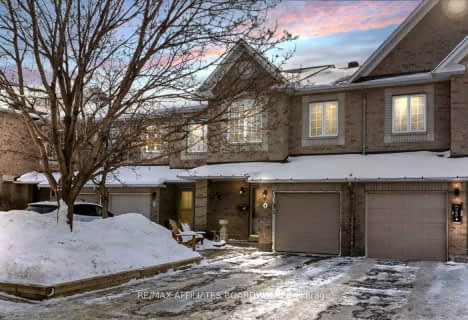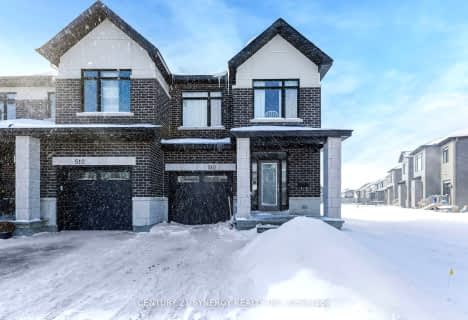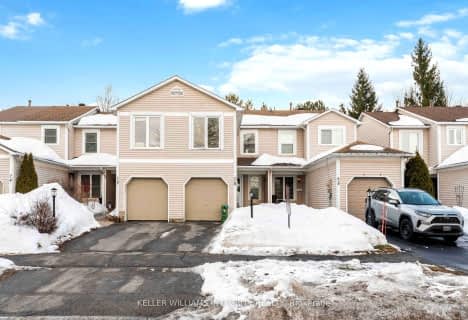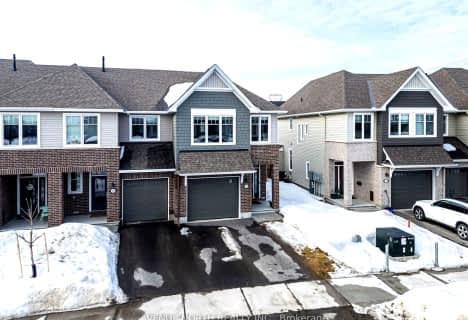Car-Dependent
- Almost all errands require a car.
Some Transit
- Most errands require a car.
Somewhat Bikeable
- Most errands require a car.
- — bath
- — bed
- — sqft
656 Putney Crescent, Stittsville - Munster - Richmond, Ontario • K2S 2N7

École intermédiaire catholique Paul-Desmarais
Elementary: CatholicBridlewood Community Elementary School
Elementary: PublicSt James Elementary School
Elementary: CatholicSt Martin de Porres Elementary School
Elementary: CatholicÉcole élémentaire publique Maurice-Lapointe
Elementary: PublicJohn Young Elementary School
Elementary: PublicÉcole secondaire catholique Paul-Desmarais
Secondary: CatholicÉcole secondaire publique Maurice-Lapointe
Secondary: PublicFrederick Banting Secondary Alternate Pr
Secondary: PublicA.Y. Jackson Secondary School
Secondary: PublicHoly Trinity Catholic High School
Secondary: CatholicSacred Heart High School
Secondary: Catholic-
Bridlewood Core Park
Ottawa ON 2.58km -
Beaton Park
50 Castlefrank Rd (Winchester Drive), Kanata ON K2L 2N5 2.83km -
Bridlewood Park
Ottawa ON 2.9km
-
CIBC
5349 Fernbank Rd (at/coin prom Terry Fox Dr), Ottawa ON K2S 0T7 0.73km -
Scotiabank
701 Eagleson Rd (Stonhaven), Ottawa ON K2M 2G1 2.07km -
RBC Royal Bank
500 Hazeldean Rd (at Terry Fox Dr.), Kanata ON K2L 2B5 2.95km
- 3 bath
- 3 bed
7 Eileen Crescent, Stittsville - Munster - Richmond, Ontario • K2S 1M3 • 8202 - Stittsville (Central)
- 4 bath
- 4 bed
205 Hartsmere Drive, Stittsville - Munster - Richmond, Ontario • K2S 0X8 • 8203 - Stittsville (South)
- 3 bath
- 3 bed
- 1500 sqft
4 Landover Crescent, Kanata, Ontario • K2M 2W2 • 9010 - Kanata - Emerald Meadows/Trailwest
- 4 bath
- 3 bed
- 1500 sqft
510 Cardamon Terrace, Stittsville - Munster - Richmond, Ontario • K2S 2X9 • 8203 - Stittsville (South)
- 4 bath
- 3 bed
- 1500 sqft
814 Clapham Terrace, Stittsville - Munster - Richmond, Ontario • K2S 2N8 • 8203 - Stittsville (South)
- 4 bath
- 3 bed
- 1500 sqft
711 Regiment Avenue, Kanata, Ontario • K2M 0E3 • 9010 - Kanata - Emerald Meadows/Trailwest
- 3 bath
- 3 bed
260 Catamount Court, Kanata, Ontario • K2M 0A9 • 9010 - Kanata - Emerald Meadows/Trailwest
- 3 bath
- 3 bed
581 Barrick Hill Road, Kanata, Ontario • K2M 0B4 • 9010 - Kanata - Emerald Meadows/Trailwest
- 2 bath
- 3 bed
32 Bridgestone Drive, Kanata, Ontario • K2M 2N9 • 9010 - Kanata - Emerald Meadows/Trailwest
- 3 bath
- 3 bed
307 Cosanti Drive, Stittsville - Munster - Richmond, Ontario • K2S 2L1 • 8207 - Remainder of Stittsville & Area
