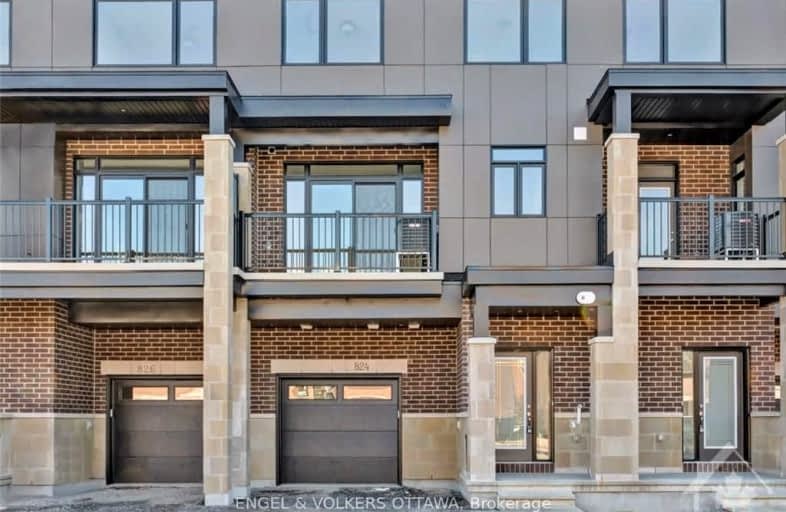
Bridlewood Community Elementary School
Elementary: PublicSt James Elementary School
Elementary: CatholicÉcole élémentaire catholique Elisabeth-Bruyère
Elementary: CatholicRoch Carrier Elementary School
Elementary: PublicÉcole élémentaire publique Maurice-Lapointe
Elementary: PublicSt Anne Elementary School
Elementary: CatholicÉcole secondaire catholique Paul-Desmarais
Secondary: CatholicÉcole secondaire publique Maurice-Lapointe
Secondary: PublicÉcole secondaire catholique Collège catholique Franco-Ouest
Secondary: CatholicA.Y. Jackson Secondary School
Secondary: PublicHoly Trinity Catholic High School
Secondary: CatholicSacred Heart High School
Secondary: Catholic- 3 bath
- 3 bed
711 Fairline Row, Kanata, Ontario • K2V 0M4 • 9010 - Kanata - Emerald Meadows/Trailwest
- 3 bath
- 3 bed
426 Meadowbreeze Drive North, Kanata, Ontario • K2M 2T6 • 9010 - Kanata - Emerald Meadows/Trailwest
- 3 bath
- 2 bed
408 Rosingdale Street, Kanata, Ontario • K2M 0L8 • 9010 - Kanata - Emerald Meadows/Trailwest
- 3 bath
- 3 bed
- 1500 sqft
30 Brixton Way, Stittsville - Munster - Richmond, Ontario • K2S 2P1 • 8203 - Stittsville (South)
- 3 bath
- 3 bed
526 Rioja Street, Kanata, Ontario • K2S 0V9 • 9010 - Kanata - Emerald Meadows/Trailwest
- 3 bath
- 3 bed
260 Tim Sheehan Place, Kanata, Ontario • K2V 0N1 • 9010 - Kanata - Emerald Meadows/Trailwest
- 3 bath
- 3 bed
536 Rioja Street, Kanata, Ontario • K2S 0V9 • 9010 - Kanata - Emerald Meadows/Trailwest
- 3 bath
- 3 bed
124 Jardiniere street, Stittsville - Munster - Richmond, Ontario • K2S 2K2 • 8207 - Remainder of Stittsville & Area









