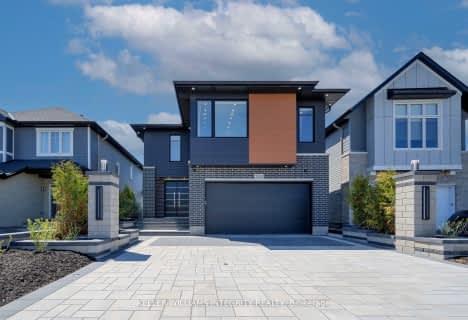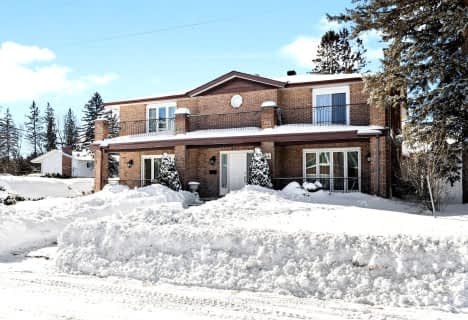

Bridlewood Community Elementary School
Elementary: PublicSt James Elementary School
Elementary: CatholicÉcole élémentaire catholique Elisabeth-Bruyère
Elementary: CatholicRoch Carrier Elementary School
Elementary: PublicW.O. Mitchell Elementary School
Elementary: PublicSt Anne Elementary School
Elementary: CatholicÉcole secondaire catholique Paul-Desmarais
Secondary: CatholicÉcole secondaire publique Maurice-Lapointe
Secondary: PublicÉcole secondaire catholique Collège catholique Franco-Ouest
Secondary: CatholicA.Y. Jackson Secondary School
Secondary: PublicBell High School
Secondary: PublicEarl of March Secondary School
Secondary: Public- 4 bath
- 4 bed
- 3000 sqft
232 Condado Crescent, Kanata, Ontario • K2V 0P3 • 9010 - Kanata - Emerald Meadows/Trailwest
- 5 bath
- 4 bed
208 Asper Trail Circle, Kanata, Ontario • K2M 0K7 • 9010 - Kanata - Emerald Meadows/Trailwest
- 5 bath
- 5 bed
- 3500 sqft
90 Osprey Crescent, Kanata, Ontario • K2M 2Z8 • 9004 - Kanata - Bridlewood
- 4 bath
- 5 bed
44 Sycamore Drive, Bells Corners and South to Fallowfield, Ontario • K2H 8K3 • 7805 - Arbeatha Park




