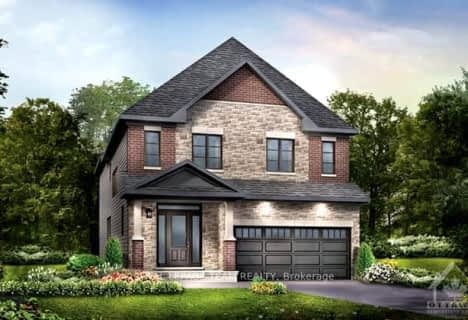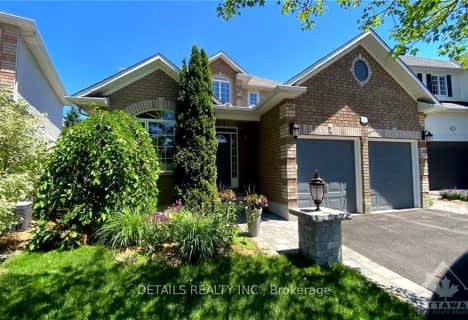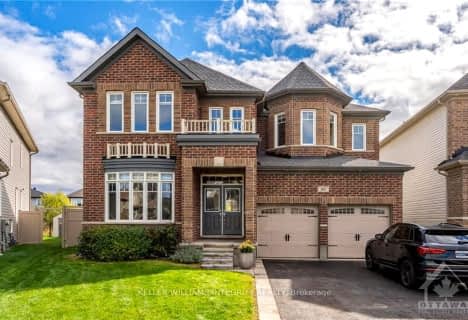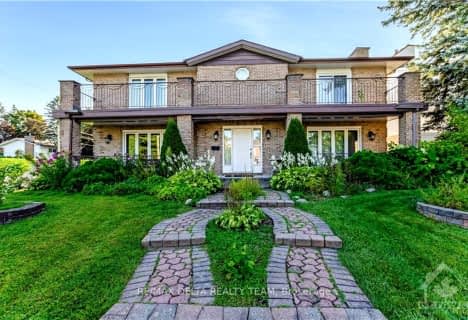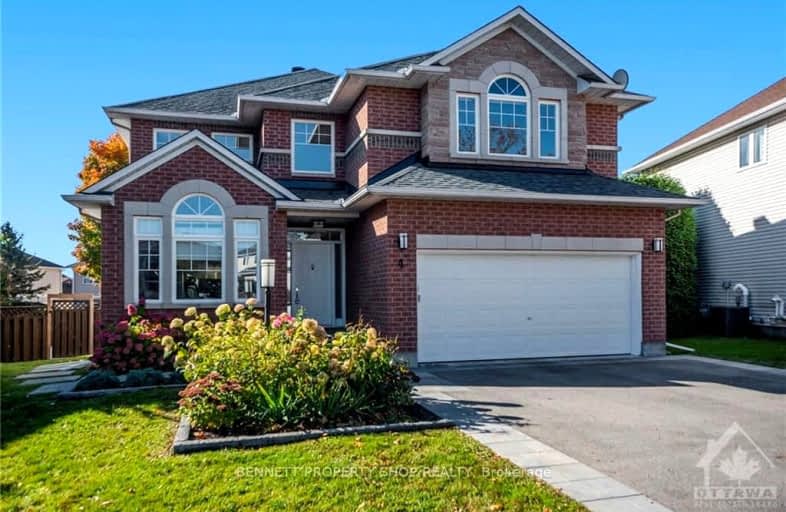

Bridlewood Community Elementary School
Elementary: PublicSt James Elementary School
Elementary: CatholicÉcole élémentaire catholique Elisabeth-Bruyère
Elementary: CatholicRoch Carrier Elementary School
Elementary: PublicÉcole élémentaire publique Maurice-Lapointe
Elementary: PublicW.O. Mitchell Elementary School
Elementary: PublicÉcole secondaire catholique Paul-Desmarais
Secondary: CatholicÉcole secondaire publique Maurice-Lapointe
Secondary: PublicÉcole secondaire catholique Collège catholique Franco-Ouest
Secondary: CatholicA.Y. Jackson Secondary School
Secondary: PublicHoly Trinity Catholic High School
Secondary: CatholicEarl of March Secondary School
Secondary: Public- 4 bath
- 4 bed
132 PALFREY Way, Kanata, Ontario • K2V 0A6 • 9010 - Kanata - Emerald Meadows/Trailwest
- 4 bath
- 4 bed
367 ANDALUSIAN Crescent, Kanata, Ontario • K2V 0C3 • 9010 - Kanata - Emerald Meadows/Trailwest
- 3 bath
- 4 bed
4776 ABBOTT Street East, Kanata, Ontario • K2V 0L4 • 9010 - Kanata - Emerald Meadows/Trailwest
- 4 bath
- 4 bed
44 SYCAMORE Drive, Bells Corners and South to Fallowfield, Ontario • K2H 8K3 • 7805 - Arbeatha Park
- 3 bath
- 4 bed
910 RUBICON Place, Kanata, Ontario • K2V 0R1 • 9010 - Kanata - Emerald Meadows/Trailwest
- 4 bath
- 4 bed
32 SOLARIS Drive, Kanata, Ontario • K2M 0L6 • 9010 - Kanata - Emerald Meadows/Trailwest


