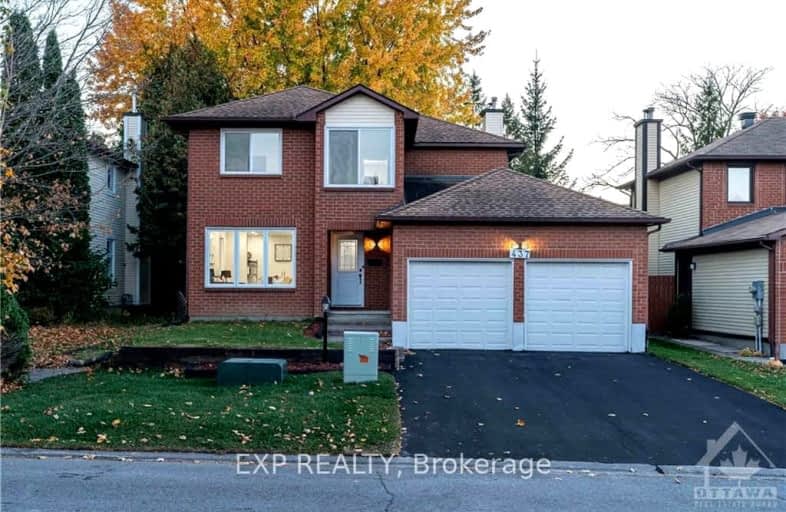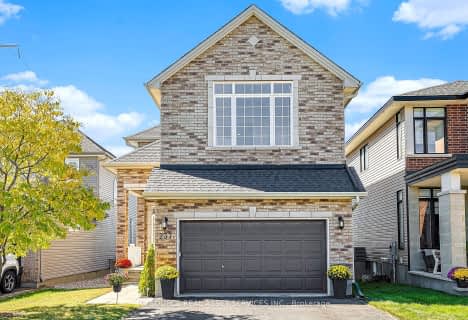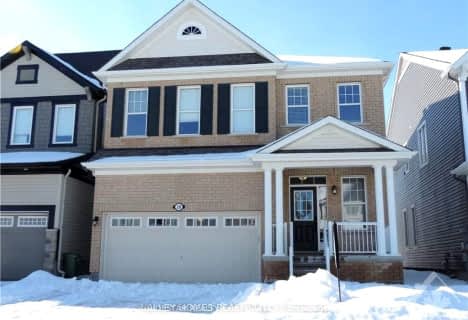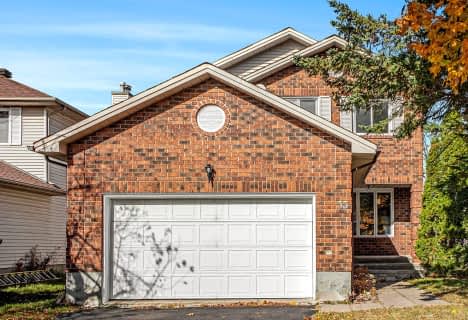
École élémentaire catholique Roger-Saint-Denis
Elementary: CatholicGlen Cairn Public School
Elementary: PublicKatimavik Elementary School
Elementary: PublicCastlefrank Elementary School
Elementary: PublicSt Martin de Porres Elementary School
Elementary: CatholicHoly Redeemer Elementary School
Elementary: CatholicÉcole secondaire catholique Paul-Desmarais
Secondary: CatholicÉcole secondaire publique Maurice-Lapointe
Secondary: PublicA.Y. Jackson Secondary School
Secondary: PublicAll Saints Catholic High School
Secondary: CatholicHoly Trinity Catholic High School
Secondary: CatholicEarl of March Secondary School
Secondary: Public- 3 bath
- 4 bed
- 1500 sqft
2 CHICKASAW Crescent, Kanata, Ontario • K2M 1M3 • 9004 - Kanata - Bridlewood
- 4 bath
- 4 bed
- 2000 sqft
237 Bridgestone Drive, Kanata, Ontario • K2M 0C5 • 9004 - Kanata - Bridlewood
- 4 bath
- 4 bed
167 Santolina Street, Stittsville - Munster - Richmond, Ontario • K2S 0W9 • 8211 - Stittsville (North)
- 3 bath
- 4 bed
52 Sherring Crescent, Kanata, Ontario • K2K 2T1 • 9007 - Kanata - Kanata Lakes/Heritage Hills
- 3 bath
- 4 bed
- 2000 sqft
15 Rutherford Crescent South, Kanata, Ontario • K2K 1N1 • 9001 - Kanata - Beaverbrook
- 4 bath
- 4 bed
604 Malahat Way, Kanata, Ontario • K2V 0J7 • 9010 - Kanata - Emerald Meadows/Trailwest
- 4 bath
- 4 bed
- 2500 sqft
4774 Abbott Street East, Kanata, Ontario • K2V 0L4 • 9010 - Kanata - Emerald Meadows/Trailwest
- 2 bath
- 4 bed
7 Rickey Place, Kanata, Ontario • K2L 2E2 • 9003 - Kanata - Glencairn/Hazeldean
- — bath
- — bed
28 Oxalis Crescent, Kanata, Ontario • K2V 0J6 • 9010 - Kanata - Emerald Meadows/Trailwest
- 3 bath
- 4 bed
- 2000 sqft
33 Bridle Park Drive, Kanata, Ontario • K2M 2E2 • 9004 - Kanata - Bridlewood














