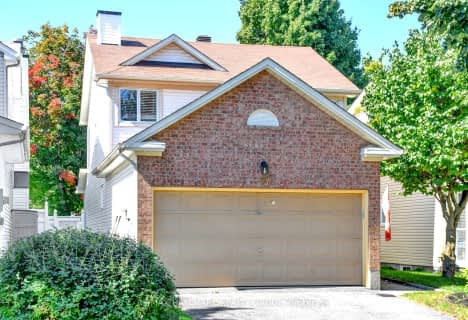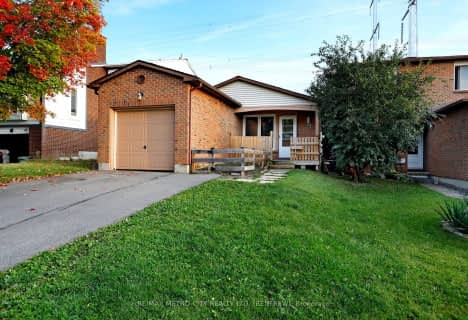
Bridlewood Community Elementary School
Elementary: PublicSt James Elementary School
Elementary: CatholicÉcole élémentaire catholique Elisabeth-Bruyère
Elementary: CatholicRoch Carrier Elementary School
Elementary: PublicÉcole élémentaire publique Maurice-Lapointe
Elementary: PublicSt Anne Elementary School
Elementary: CatholicÉcole secondaire catholique Paul-Desmarais
Secondary: CatholicÉcole secondaire publique Maurice-Lapointe
Secondary: PublicÉcole secondaire catholique Collège catholique Franco-Ouest
Secondary: CatholicA.Y. Jackson Secondary School
Secondary: PublicHoly Trinity Catholic High School
Secondary: CatholicEarl of March Secondary School
Secondary: Public-
Meadowbreeze Park
Ontario 0.82km -
Bridlewood Park
Ottawa ON 1.41km -
Mattawa Park
Steeple Chase Dr, Ontario 2.17km
-
TD Bank Financial Group
Eagleson Rd (Stonehaven), Kanata ON 2.81km -
President's Choice Financial ATM
420 Hazeldean Rd, Kanata ON K2L 4B2 2.85km -
TD Bank Financial Group
5679 Hazeldean Rd (Hazledean Road), Stittsville ON K2S 0P6 4.11km
- 2 bath
- 3 bed
30 Seabrooke Drive, Kanata, Ontario • K2L 2H7 • 9003 - Kanata - Glencairn/Hazeldean
- 3 bath
- 3 bed
- 1500 sqft
229 Meadowbreeze Drive, Kanata, Ontario • K2M 3A6 • 9010 - Kanata - Emerald Meadows/Trailwest
- 2 bath
- 4 bed
- 700 sqft
16 Shouldice Crescent, Kanata, Ontario • K2L 1M9 • 9003 - Kanata - Glencairn/Hazeldean
- 2 bath
- 3 bed
79 Morton Drive, Kanata, Ontario • K2L 1W9 • 9003 - Kanata - Glencairn/Hazeldean
- 3 bath
- 3 bed
- 1100 sqft
58 Courtney Road, Kanata, Ontario • K2L 1L8 • 9003 - Kanata - Glencairn/Hazeldean
- 2 bath
- 4 bed
- 1500 sqft
129 Abbeyhill Drive North, Kanata, Ontario • K2L 1H4 • 9003 - Kanata - Glencairn/Hazeldean
- 4 bath
- 4 bed
- 2000 sqft
1579 Carronbridge Circle, Kanata, Ontario • K2M 0G5 • 9010 - Kanata - Emerald Meadows/Trailwest











