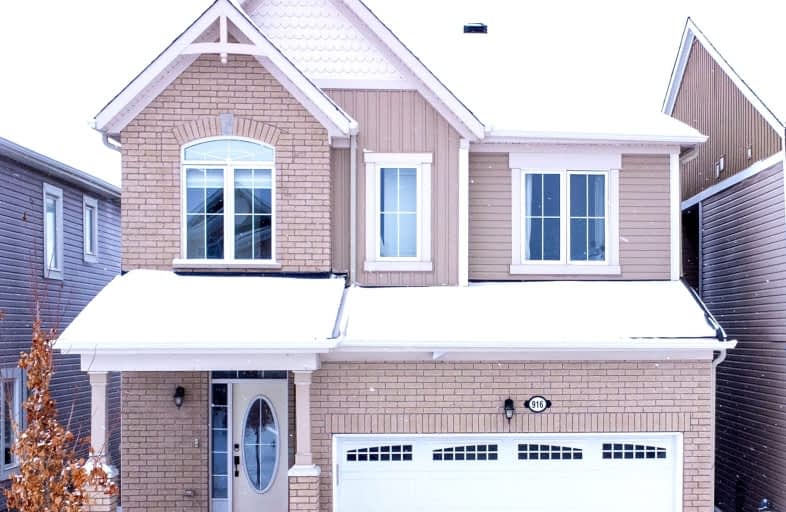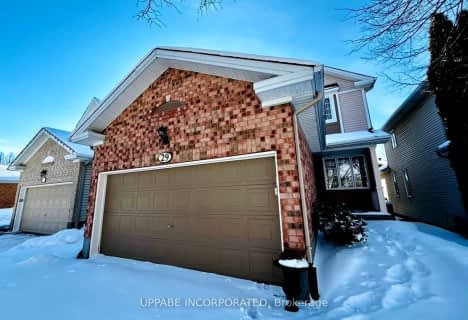
Bridlewood Community Elementary School
Elementary: PublicSt James Elementary School
Elementary: CatholicÉcole élémentaire catholique Elisabeth-Bruyère
Elementary: CatholicRoch Carrier Elementary School
Elementary: PublicÉcole élémentaire publique Maurice-Lapointe
Elementary: PublicSt Anne Elementary School
Elementary: CatholicÉcole secondaire catholique Paul-Desmarais
Secondary: CatholicÉcole secondaire publique Maurice-Lapointe
Secondary: PublicÉcole secondaire catholique Collège catholique Franco-Ouest
Secondary: CatholicA.Y. Jackson Secondary School
Secondary: PublicHoly Trinity Catholic High School
Secondary: CatholicBell High School
Secondary: Public-
Kylies Soccer
2.67km -
Hewitt Park
Ottawa ON 5.14km -
Stittsville Dog Park
Iber 5.16km
-
CIBC
5349 Fernbank Rd (at/coin prom Terry Fox Dr), Ottawa ON K2S 0T7 2.36km -
TD Canada Trust Branch and ATM
700 Eagleson Rd, Kanata ON K2M 2G9 2.41km -
BMO Bank of Montreal
144 Robertson Rd, Nepean ON K2H 5Z1 4.93km
- 3 bath
- 3 bed
1084 Northgraves Crescent, Kanata, Ontario • K2M 0C6 • 9010 - Kanata - Emerald Meadows/Trailwest






