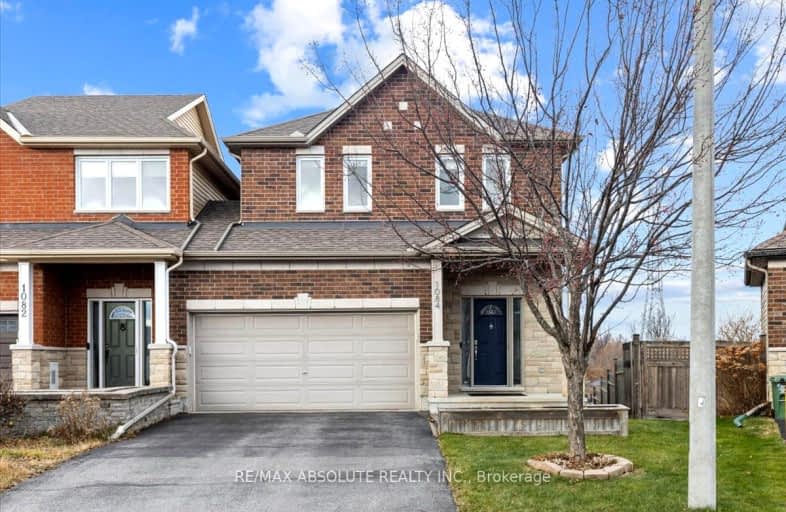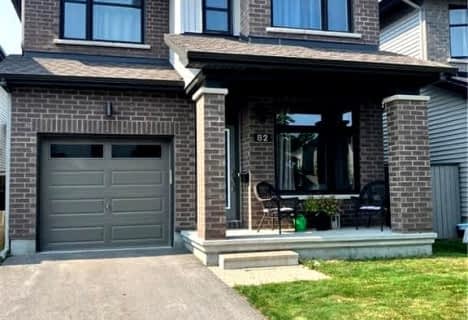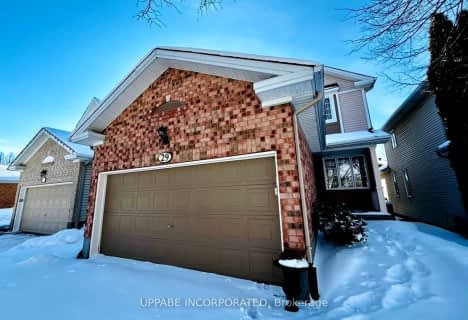Somewhat Walkable
- Some errands can be accomplished on foot.
Some Transit
- Most errands require a car.
Bikeable
- Some errands can be accomplished on bike.

Glen Cairn Public School
Elementary: PublicBridlewood Community Elementary School
Elementary: PublicSt James Elementary School
Elementary: CatholicSt Martin de Porres Elementary School
Elementary: CatholicÉcole élémentaire publique Maurice-Lapointe
Elementary: PublicJohn Young Elementary School
Elementary: PublicÉcole secondaire catholique Paul-Desmarais
Secondary: CatholicÉcole secondaire publique Maurice-Lapointe
Secondary: PublicA.Y. Jackson Secondary School
Secondary: PublicHoly Trinity Catholic High School
Secondary: CatholicSacred Heart High School
Secondary: CatholicEarl of March Secondary School
Secondary: Public-
Meadowbreeze Park
Ontario 1.6km -
Bridlewood Park
Ottawa ON 1.86km -
Stittsville Dog Park
Iber 2.84km
-
TD Bank Financial Group
5679 Hazeldean Rd (Hazledean Road), Stittsville ON K2S 0P6 2.98km -
Meridian Credit Union ATM
473 Hazeldean Rd, Kanata ON K2L 1V1 3.37km -
Bradsmortgages.com
260 Hearst Way, Kanata ON K2L 3H1 4.26km
- 2 bath
- 3 bed
51 CASTLE GLEN Crescent, Kanata, Ontario • K2L 4G9 • 9003 - Kanata - Glencairn/Hazeldean
- 3 bath
- 3 bed
82 WARRIOR Street, Kanata, Ontario • K2V 0M2 • 9010 - Kanata - Emerald Meadows/Trailwest
- 3 bath
- 4 bed
717 Brittanic Road North, Kanata, Ontario • K2V 0B8 • 9010 - Kanata - Emerald Meadows/Trailwest
- 4 bath
- 3 bed
916 Shimmerton Circle, Kanata, Ontario • K2M 0L4 • 9010 - Kanata - Emerald Meadows/Trailwest









