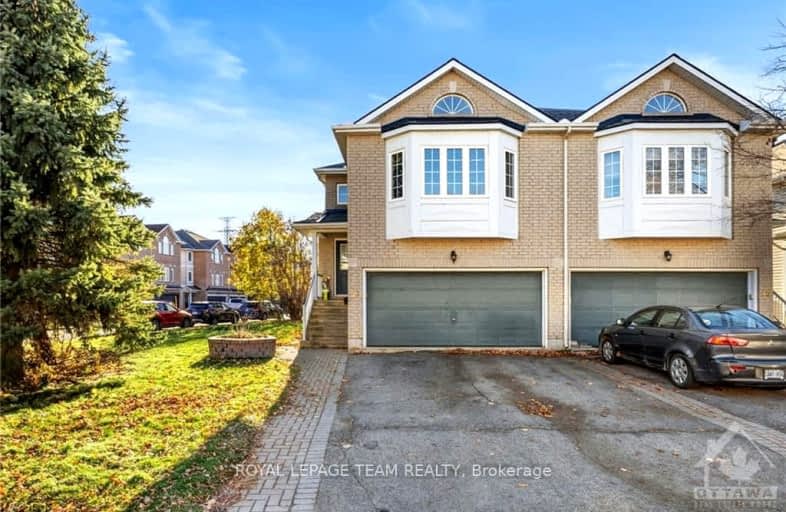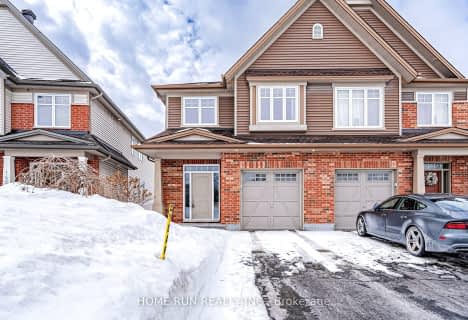Car-Dependent
- Most errands require a car.
Some Transit
- Most errands require a car.
Very Bikeable
- Most errands can be accomplished on bike.

École intermédiaire catholique Paul-Desmarais
Elementary: CatholicGlen Cairn Public School
Elementary: PublicBridlewood Community Elementary School
Elementary: PublicSt James Elementary School
Elementary: CatholicSt Martin de Porres Elementary School
Elementary: CatholicJohn Young Elementary School
Elementary: PublicÉcole secondaire catholique Paul-Desmarais
Secondary: CatholicÉcole secondaire publique Maurice-Lapointe
Secondary: PublicA.Y. Jackson Secondary School
Secondary: PublicHoly Trinity Catholic High School
Secondary: CatholicSacred Heart High School
Secondary: CatholicEarl of March Secondary School
Secondary: Public-
Bridlewood Park
Ottawa ON 1.93km -
Meadowbreeze Park
Ontario 2.41km -
Stittsville Dog Park
Iber 2.64km
-
TD Bank Financial Group
700 Eagleson Rd, Kanata ON K2M 2G9 1.14km -
President's Choice Financial Pavilion and ATM
760 Eagleson Rd, Ottawa ON K2M 0A7 1.19km -
TD Bank Financial Group
480 Hazeldean Rd, Kanata ON K2L 1V4 1.59km
- 2 bath
- 3 bed
B-264 Ponderosa Street, Kanata, Ontario • K2V 0N4 • 9010 - Kanata - Emerald Meadows/Trailwest
- 3 bath
- 4 bed
- 1500 sqft
163 Cranesbill Road, Kanata, Ontario • K2V 0J4 • 9010 - Kanata - Emerald Meadows/Trailwest
- 3 bath
- 3 bed
84 Palfrey Way, Kanata, Ontario • K2V 0B3 • 9010 - Kanata - Emerald Meadows/Trailwest
- 3 bath
- 3 bed
1422 Carronbridge Circle, Kanata, Ontario • K2M 0G4 • 9010 - Kanata - Emerald Meadows/Trailwest






