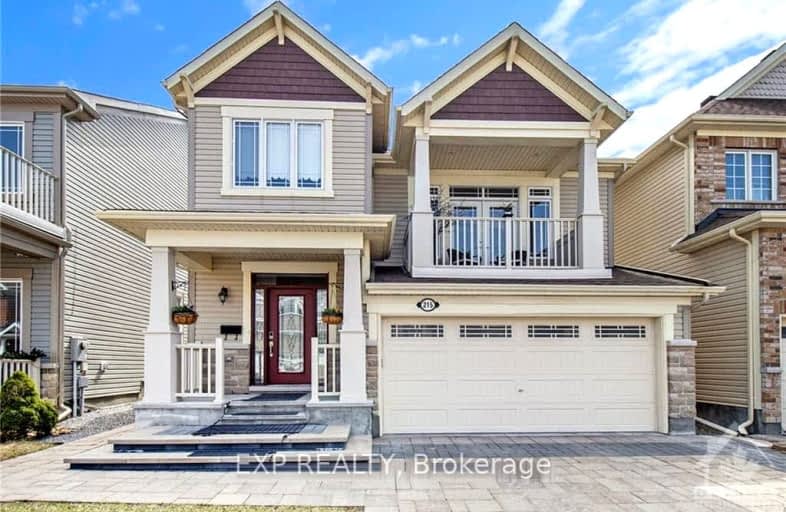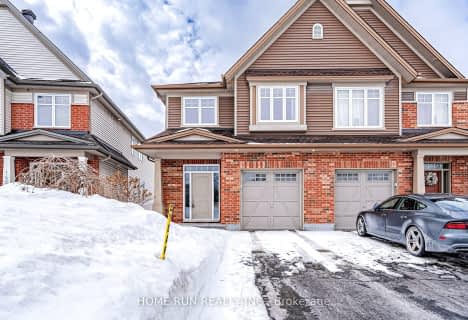Car-Dependent
- Most errands require a car.
Some Transit
- Most errands require a car.
Somewhat Bikeable
- Most errands require a car.

Bridlewood Community Elementary School
Elementary: PublicSt James Elementary School
Elementary: CatholicÉcole élémentaire catholique Elisabeth-Bruyère
Elementary: CatholicRoch Carrier Elementary School
Elementary: PublicÉcole élémentaire publique Maurice-Lapointe
Elementary: PublicSt Anne Elementary School
Elementary: CatholicÉcole secondaire catholique Paul-Desmarais
Secondary: CatholicÉcole secondaire publique Maurice-Lapointe
Secondary: PublicÉcole secondaire catholique Collège catholique Franco-Ouest
Secondary: CatholicA.Y. Jackson Secondary School
Secondary: PublicHoly Trinity Catholic High School
Secondary: CatholicSacred Heart High School
Secondary: Catholic-
Meadowbreeze Park
Ontario 0.25km -
Bridlewood Park
Ottawa ON 2.35km -
Mattawa Park
Steeple Chase Dr, Ontario 2.98km
-
TD Bank Financial Group
Eagleson Rd (Stonehaven), Kanata ON 3.78km -
President's Choice Financial ATM
420 Hazeldean Rd, Kanata ON K2L 4B2 3.83km -
TD Bank Financial Group
5679 Hazeldean Rd (Hazledean Road), Stittsville ON K2S 0P6 4.82km
- 2 bath
- 3 bed
51 CASTLE GLEN Crescent, Kanata, Ontario • K2L 4G9 • 9003 - Kanata - Glencairn/Hazeldean
- 4 bath
- 3 bed
119 Reliance Ridge, Kanata, Ontario • K2V 0R4 • 9010 - Kanata - Emerald Meadows/Trailwest
- 3 bath
- 3 bed
1422 Carronbridge Circle, Kanata, Ontario • K2M 0G4 • 9010 - Kanata - Emerald Meadows/Trailwest






