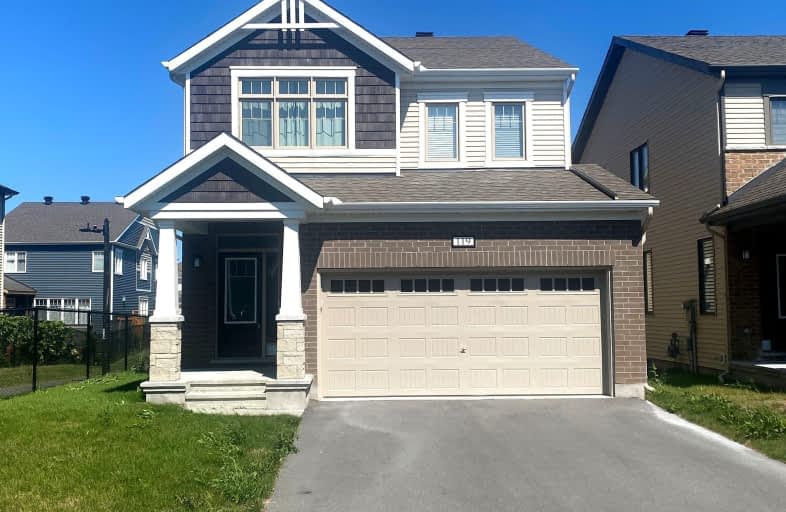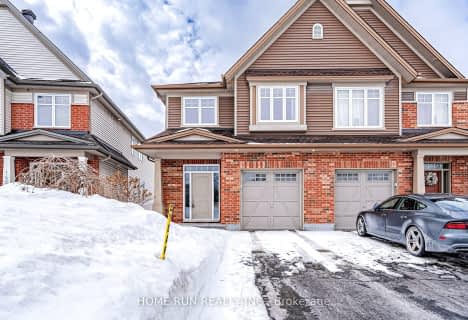Car-Dependent
- Almost all errands require a car.
Some Transit
- Most errands require a car.
Somewhat Bikeable
- Most errands require a car.

École intermédiaire catholique Paul-Desmarais
Elementary: CatholicBridlewood Community Elementary School
Elementary: PublicÉcole élémentaire catholique Saint-Jean-Paul II
Elementary: CatholicSt Martin de Porres Elementary School
Elementary: CatholicÉcole élémentaire publique Maurice-Lapointe
Elementary: PublicJohn Young Elementary School
Elementary: PublicÉcole secondaire catholique Paul-Desmarais
Secondary: CatholicÉcole secondaire publique Maurice-Lapointe
Secondary: PublicFrederick Banting Secondary Alternate Pr
Secondary: PublicA.Y. Jackson Secondary School
Secondary: PublicHoly Trinity Catholic High School
Secondary: CatholicSacred Heart High School
Secondary: Catholic-
Huntsman Park
Ottawa ON 1.91km -
Dogbone Park
1.95km -
Meadowbreeze Park
Ontario 2.2km
-
Scotiabank
701 Eagleson Rd (Stonhaven), Ottawa ON K2M 2G1 2.23km -
Scotiabank
482 Hazeldean Rd (Castlefrank Road), Kanata ON K2L 1V4 3.1km -
President's Choice Financial ATM
1251 Main St, Stittsville ON K2S 2E5 3.73km
- 3 bath
- 3 bed
215 Rivertree Street, Kanata, Ontario • K2M 0J4 • 9010 - Kanata - Emerald Meadows/Trailwest
- 3 bath
- 4 bed
- 1500 sqft
163 Cranesbill Road, Kanata, Ontario • K2V 0J4 • 9010 - Kanata - Emerald Meadows/Trailwest
- 4 bath
- 4 bed
703 Painted Sky Way, Stittsville - Munster - Richmond, Ontario • K2S 1B6 • 8207 - Remainder of Stittsville & Area
- 3 bath
- 3 bed
84 Palfrey Way, Kanata, Ontario • K2V 0B3 • 9010 - Kanata - Emerald Meadows/Trailwest
- 3 bath
- 3 bed
1422 Carronbridge Circle, Kanata, Ontario • K2M 0G4 • 9010 - Kanata - Emerald Meadows/Trailwest







