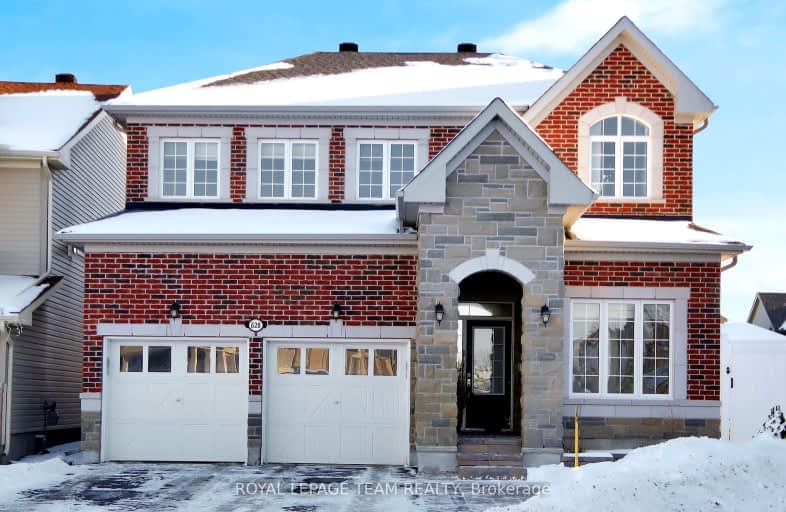Car-Dependent
- Most errands require a car.
Some Transit
- Most errands require a car.
Somewhat Bikeable
- Most errands require a car.

Bridlewood Community Elementary School
Elementary: PublicSt James Elementary School
Elementary: CatholicÉcole élémentaire catholique Elisabeth-Bruyère
Elementary: CatholicRoch Carrier Elementary School
Elementary: PublicÉcole élémentaire publique Maurice-Lapointe
Elementary: PublicSt Anne Elementary School
Elementary: CatholicÉcole secondaire catholique Paul-Desmarais
Secondary: CatholicÉcole secondaire publique Maurice-Lapointe
Secondary: PublicÉcole secondaire catholique Collège catholique Franco-Ouest
Secondary: CatholicA.Y. Jackson Secondary School
Secondary: PublicHoly Trinity Catholic High School
Secondary: CatholicBell High School
Secondary: Public-
Meadowbreeze Park
Ontario 0.88km -
Longwood Park
Nepean ON 4.94km -
Lynwood Park
5.03km
-
CIBC
2120 Robertson Rd (Moodie Drive), Ottawa ON K2H 5Z1 5.02km -
Banque Cibc, Centres Bancaires, Bells Corners
120 Robertson Rd, Nepean ON K2H 5Z1 5.02km -
President's Choice Financial ATM
5709 Hazeldean Rd, Kanata ON K2S 0P6 5.48km
- 5 bath
- 4 bed
110 Westphalian Avenue, Kanata, Ontario • K2V 0A3 • 9010 - Kanata - Emerald Meadows/Trailwest
- 4 bath
- 4 bed
- 2500 sqft
31 Forillon Crescent, Kanata, Ontario • K2M 2W7 • 9004 - Kanata - Bridlewood




