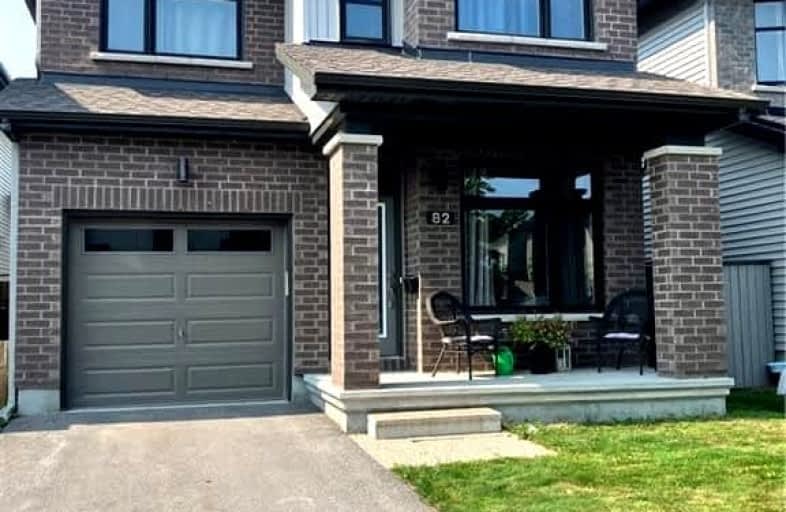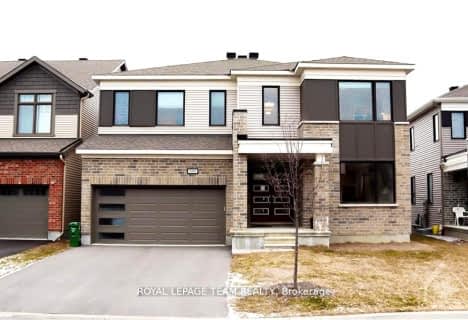Car-Dependent
- Almost all errands require a car.
Some Transit
- Most errands require a car.
Somewhat Bikeable
- Most errands require a car.

École intermédiaire catholique Paul-Desmarais
Elementary: CatholicGlen Cairn Public School
Elementary: PublicÉcole élémentaire catholique Saint-Jean-Paul II
Elementary: CatholicSt Martin de Porres Elementary School
Elementary: CatholicJohn Young Elementary School
Elementary: PublicStittsville Public School
Elementary: PublicÉcole secondaire catholique Paul-Desmarais
Secondary: CatholicÉcole secondaire publique Maurice-Lapointe
Secondary: PublicFrederick Banting Secondary Alternate Pr
Secondary: PublicA.Y. Jackson Secondary School
Secondary: PublicHoly Trinity Catholic High School
Secondary: CatholicSacred Heart High School
Secondary: Catholic-
Walter Baker Park
100 Walter Baker, Kanata ON K2L 2W4 1.66km -
Clarence Maheral Park
183 Old Colony Rd, Kanata ON 1.78km -
Stittsville Dog Park
Iber 1.89km
-
BMO Bank of Montreal
5673 Hazeldean Rd, Stittsville ON K2S 0P6 1.25km -
TD Canada Trust Branch and ATM
5220 Notre-Dame Blvd, Kanata ON H7W 5A7 1.74km -
President's Choice Financial ATM
1251 Main St, Stittsville ON K2S 2E5 2.95km
- 2 bath
- 3 bed
51 CASTLE GLEN Crescent, Kanata, Ontario • K2L 4G9 • 9003 - Kanata - Glencairn/Hazeldean
- 4 bath
- 4 bed
- 3000 sqft
505 Arosa Way, Kanata, Ontario • K2V 0P8 • 9010 - Kanata - Emerald Meadows/Trailwest
- — bath
- — bed
25 GOWRIE Drive, Kanata, Ontario • K2L 2T5 • 9003 - Kanata - Glencairn/Hazeldean
- 4 bath
- 3 bed
119 Reliance Ridge, Kanata, Ontario • K2V 0R4 • 9010 - Kanata - Emerald Meadows/Trailwest
- 2 bath
- 3 bed
B-264 Ponderosa Street, Kanata, Ontario • K2V 0N4 • 9010 - Kanata - Emerald Meadows/Trailwest







