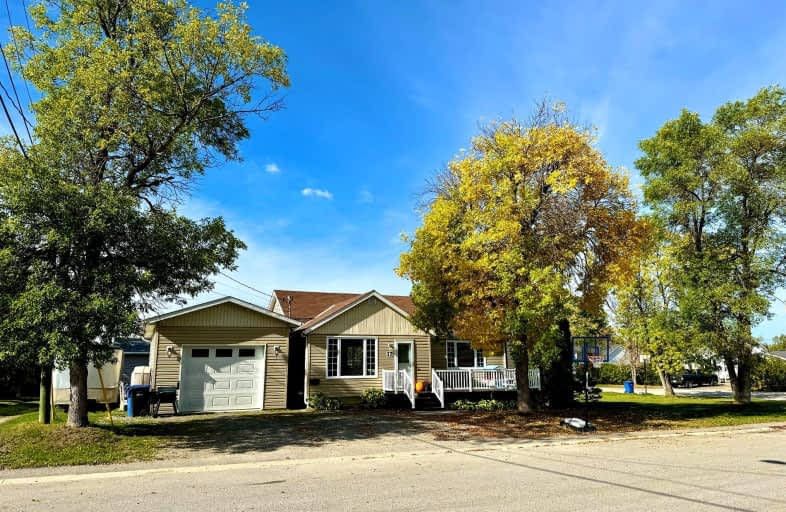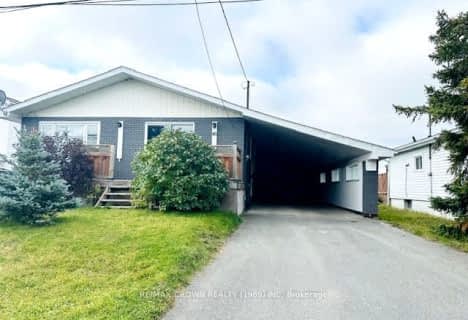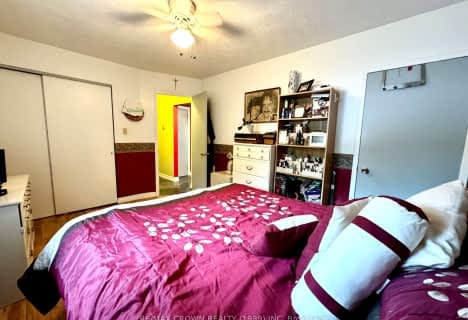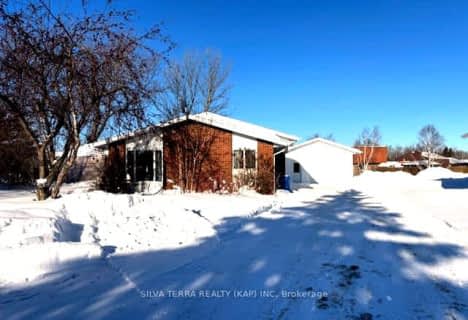
Video Tour
Car-Dependent
- Most errands require a car.
26
/100
Somewhat Bikeable
- Most errands require a car.
45
/100

École catholique St-Jules
Elementary: Catholic
22.33 km
Diamond Jubilee Public School
Elementary: Public
0.32 km
St Patricks School
Elementary: Catholic
1.03 km
École catholique Jacques-Cartier (Kapuskasing)
Elementary: Catholic
3.01 km
École publique Le Coeur du Nord
Elementary: Public
0.80 km
École catholique André-Cary
Elementary: Catholic
0.65 km
École secondaire Passeport Jeunesse
Secondary: Public
93.26 km
École secondaire catholique Georges-Vanier
Secondary: Catholic
61.14 km
CEA Kapuskasing
Secondary: Catholic
0.75 km
École secondaire publique Echo du Nord
Secondary: Public
0.32 km
Kapuskasing District High School
Secondary: Public
0.32 km
École secondaire catholique Cité des Jeunes
Secondary: Catholic
2.27 km
-
CIBC
2 Circle St, Kapuskasing ON P5N 1T3 1.02km -
Scotiabank
127 6th Ave, Kapuskasing ON P5N 1T4 1.08km -
TD Bank Financial Group
25 Brunetville Rd, Kapuskasing ON P5N 2E9 1.39km













