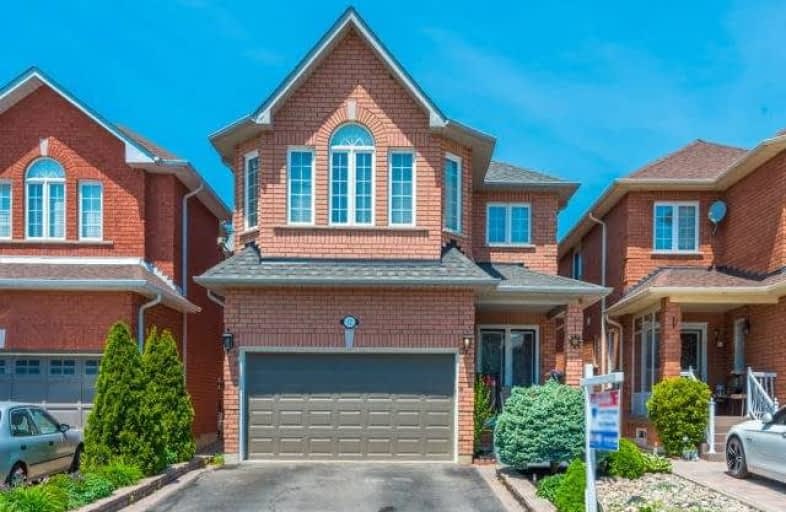Sold on May 31, 2018
Note: Property is not currently for sale or for rent.

-
Type: Detached
-
Style: 2-Storey
-
Lot Size: 31.99 x 108.92 Feet
-
Age: No Data
-
Taxes: $4,756 per year
-
Added: Sep 07, 2019 (1 second on market)
-
Updated:
-
Last Checked: 3 months ago
-
MLS®#: N4146068
-
Listed By: Re/max west realty inc., brokerage
Welcome To This Lovely 4Br, 4Bth Detached Home In Desirable Sonoma! Family-Size Kitchen Features S/S Appls, Granite Cntrtps & Ceramic Bcksplsh, Large Foyer Leads To Opn2Abv/Below Spiral Oak Staircase, Mstr Retreat Feat's 5Pce Enste & W/I Closet, 3 Lrge Bdrms Have Crown Mouldings, Finished Basement Offers 2nd Kitchen & Open Concept Dining/Rec Area & Gas F/P, Stunning Bckyrd Oasis W/ Prof. Maint-Free 2 Level Interlock Patio, Lush Perrenial Garden Surrounds
Extras
S/S Fridge, S/S Stove, S/S B/I Microwave/Range Hood (2016), Washer/Dryer, 2nd Fridge/Stove/Hood In Bsement, C/A, Hot Tub(5Yr Old), All Wndw Cvrngs/Blinds,All Elfs, Roof (2013), Sec. Systm, Grge Dr (2015), Dble Garage, Loft Above Garage
Property Details
Facts for 12 Water Garden Lane, Vaughan
Status
Last Status: Sold
Sold Date: May 31, 2018
Closed Date: Aug 15, 2018
Expiry Date: Aug 31, 2018
Sold Price: $925,000
Unavailable Date: May 31, 2018
Input Date: May 31, 2018
Prior LSC: Listing with no contract changes
Property
Status: Sale
Property Type: Detached
Style: 2-Storey
Area: Vaughan
Community: Sonoma Heights
Availability Date: 60-90
Inside
Bedrooms: 4
Bathrooms: 4
Kitchens: 1
Kitchens Plus: 1
Rooms: 10
Den/Family Room: Yes
Air Conditioning: Central Air
Fireplace: Yes
Laundry Level: Main
Washrooms: 4
Building
Basement: Finished
Heat Type: Forced Air
Heat Source: Gas
Exterior: Brick
Water Supply: Municipal
Special Designation: Unknown
Parking
Driveway: Private
Garage Spaces: 2
Garage Type: Attached
Covered Parking Spaces: 2
Total Parking Spaces: 4
Fees
Tax Year: 2017
Tax Legal Description: Plan 64M3382 Lot 20
Taxes: $4,756
Land
Cross Street: Major Mackenzie/Isli
Municipality District: Vaughan
Fronting On: South
Pool: None
Sewer: Sewers
Lot Depth: 108.92 Feet
Lot Frontage: 31.99 Feet
Additional Media
- Virtual Tour: http://www.houssmax.ca/vtournb/c7489013
Rooms
Room details for 12 Water Garden Lane, Vaughan
| Type | Dimensions | Description |
|---|---|---|
| Kitchen Main | 3.32 x 6.40 | Ceramic Floor, W/O To Deck, Combined W/Dining |
| Family Main | 3.26 x 5.27 | Hardwood Floor, Gas Fireplace, Window |
| Dining Main | 3.38 x 5.06 | Parquet Floor, Formal Rm, Formal Rm |
| Master 2nd | 4.78 x 5.05 | Parquet Floor, W/I Closet, 5 Pc Ensuite |
| 2nd Br 2nd | 2.77 x 4.88 | Parquet Floor, Closet, Crown Moulding |
| 3rd Br 2nd | 2.77 x 4.57 | Parquet Floor, Closet, Crown Moulding |
| 4th Br 2nd | 3.35 x 3.59 | Parquet Floor, Closet, Crown Moulding |
| Kitchen Lower | 4.42 x 5.36 | Ceramic Floor, Open Concept, Window |
| Rec Lower | 4.29 x 5.24 | Parquet Floor, Gas Fireplace, Window |
| Other Lower | 1.82 x 2.13 |
| XXXXXXXX | XXX XX, XXXX |
XXXX XXX XXXX |
$XXX,XXX |
| XXX XX, XXXX |
XXXXXX XXX XXXX |
$XXX,XXX | |
| XXXXXXXX | XXX XX, XXXX |
XXXXXXXX XXX XXXX |
|
| XXX XX, XXXX |
XXXXXX XXX XXXX |
$XXX,XXX | |
| XXXXXXXX | XXX XX, XXXX |
XXXXXXXX XXX XXXX |
|
| XXX XX, XXXX |
XXXXXX XXX XXXX |
$X,XXX,XXX | |
| XXXXXXXX | XXX XX, XXXX |
XXXXXXX XXX XXXX |
|
| XXX XX, XXXX |
XXXXXX XXX XXXX |
$X,XXX,XXX |
| XXXXXXXX XXXX | XXX XX, XXXX | $925,000 XXX XXXX |
| XXXXXXXX XXXXXX | XXX XX, XXXX | $880,000 XXX XXXX |
| XXXXXXXX XXXXXXXX | XXX XX, XXXX | XXX XXXX |
| XXXXXXXX XXXXXX | XXX XX, XXXX | $999,999 XXX XXXX |
| XXXXXXXX XXXXXXXX | XXX XX, XXXX | XXX XXXX |
| XXXXXXXX XXXXXX | XXX XX, XXXX | $1,149,900 XXX XXXX |
| XXXXXXXX XXXXXXX | XXX XX, XXXX | XXX XXXX |
| XXXXXXXX XXXXXX | XXX XX, XXXX | $1,194,900 XXX XXXX |

École élémentaire La Fontaine
Elementary: PublicLorna Jackson Public School
Elementary: PublicKleinburg Public School
Elementary: PublicSt Andrew Catholic Elementary School
Elementary: CatholicSt Padre Pio Catholic Elementary School
Elementary: CatholicSt Stephen Catholic Elementary School
Elementary: CatholicSt Luke Catholic Learning Centre
Secondary: CatholicWoodbridge College
Secondary: PublicTommy Douglas Secondary School
Secondary: PublicFather Bressani Catholic High School
Secondary: CatholicSt Jean de Brebeuf Catholic High School
Secondary: CatholicEmily Carr Secondary School
Secondary: Public

