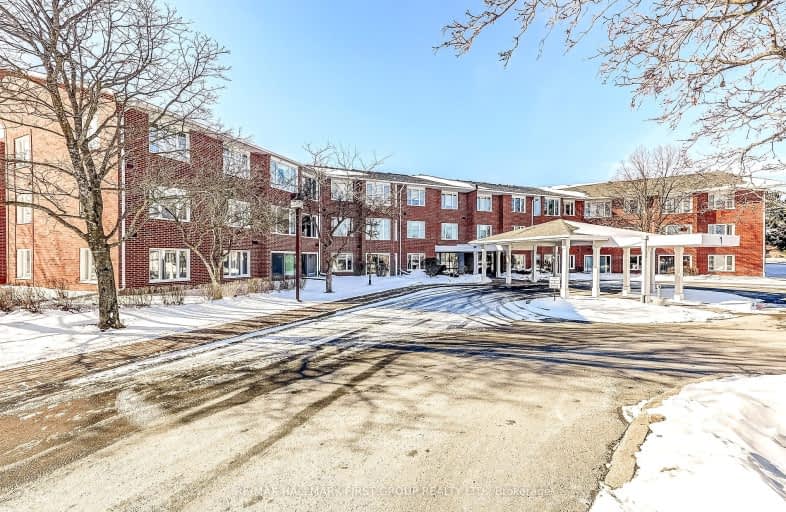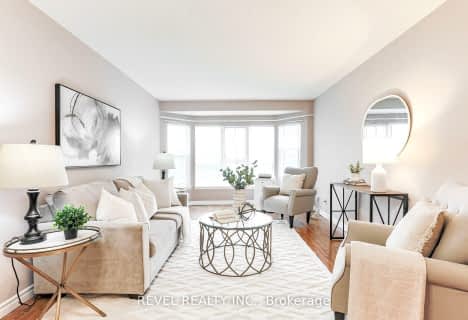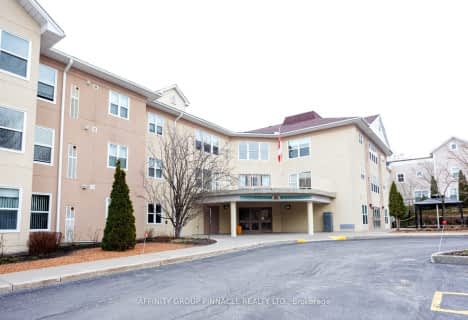Car-Dependent
- Almost all errands require a car.
Somewhat Bikeable
- Most errands require a car.

Alexandra Public School
Elementary: PublicSt. John Paul II Catholic Elementary School
Elementary: CatholicCentral Senior School
Elementary: PublicParkview Public School
Elementary: PublicSt. Dominic Catholic Elementary School
Elementary: CatholicLeslie Frost Public School
Elementary: PublicSt. Thomas Aquinas Catholic Secondary School
Secondary: CatholicBrock High School
Secondary: PublicFenelon Falls Secondary School
Secondary: PublicLindsay Collegiate and Vocational Institute
Secondary: PublicI E Weldon Secondary School
Secondary: PublicPort Perry High School
Secondary: Public-
Kelseys Original Roadhouse
330 Kent St W, Lindsay, ON K9V 4T7 0.56km -
Symposium Cafe Restaurant & Lounge
449 Kent Street W, Lindsay, ON K9V 6C3 1.03km -
The Grand Experience
177 Kent Street W, Lindsay, ON K9V 2Y7 1.43km
-
McDonald's
333 Kent Street, Lindsay, ON K9V 2Z7 0.66km -
Symposium Cafe Restaurant & Lounge
449 Kent Street W, Lindsay, ON K9V 6C3 1.03km -
Kindred
148 Kent Street W, Lindsay, ON K9V 2Y4 1.45km
-
Durham Ultimate Fitness Club
164 Baseline Road E, Bowmanville, ON L1C 3L4 50.9km -
F45 Training Oshawa Central
500 King St W, Oshawa, ON L1J 2K9 52.4km -
Womens Fitness Clubs of Canada
201-7 Rossland Rd E, Ajax, ON L1Z 0T4 57.21km
-
Axis Pharmacy
189 Kent Street W, Lindsay, ON K9V 5G6 1.35km -
Fisher's Your Independent Grocer
30 Beaver Avenue, Beaverton, ON L0K 1A0 30.26km -
Millbrook Pharmacy
8 King E, Millbrook, ON L0A 1G0 33.59km
-
Jacked Up Pizza
153 Angeline Street N, Lindsay, ON K9V 4X3 0.41km -
Teriyaki Town
Whitney Town Centre, 370 Kent Street W, Kawartha Lakes, ON K9V 4Z1 0.56km -
KFC
340 Kent Street W, Lindsay, ON K9V 2M1 0.57km
-
Kawartha Lakes Centre
363 Kent Street W, Lindsay, ON K9V 2Z7 0.63km -
Lindsay Square Mall
401 Kent Street W, Lindsay, ON K9V 4Z1 0.73km -
Canadian Tire
377 Kent Street W, Lindsay, ON K9V 2Z7 0.67km
-
Loblaws
400 Kent Street W, Lindsay, ON K9V 6K3 0.74km -
Burns Bulk Food
118 Kent Street W, Lindsay, ON K9V 2Y4 1.54km -
Strang's Valu-Mart
101 E St S, Bobcaygeon, ON K0M 1A0 26.55km
-
Liquor Control Board of Ontario
879 Lansdowne Street W, Peterborough, ON K9J 1Z5 34.2km -
The Beer Store
570 Lansdowne Street W, Peterborough, ON K9J 1Y9 34.99km -
The Beer Store
200 Ritson Road N, Oshawa, ON L1H 5J8 50.82km
-
Country Hearth & Chimney
7650 County Road 2, RR4, Cobourg, ON K9A 4J7 61.52km -
TVS MECHANICAL
Toronto, ON M1H 3J7 74.91km -
Toronto Home Comfort
2300 Lawrence Avenue E, Unit 31, Toronto, ON M1P 2R2 79.35km
-
Century Theatre
141 Kent Street W, Lindsay, ON K9V 2Y5 1.53km -
Lindsay Drive In
229 Pigeon Lake Road, Lindsay, ON K9V 4R6 5.25km -
Roxy Theatres
46 Brock Street W, Uxbridge, ON L9P 1P3 40.05km
-
Scugog Memorial Public Library
231 Water Street, Port Perry, ON L9L 1A8 31.42km -
Peterborough Public Library
345 Aylmer Street N, Peterborough, ON K9H 3V7 34.97km -
Uxbridge Public Library
9 Toronto Street S, Uxbridge, ON L9P 1P3 40.1km
-
Ross Memorial Hospital
10 Angeline Street N, Lindsay, ON K9V 4M8 0.6km -
Peterborough Regional Health Centre
1 Hospital Drive, Peterborough, ON K9J 7C6 33.3km -
Lakeridge Health
47 Liberty Street S, Bowmanville, ON L1C 2N4 50.14km
-
Elgin Park
Lindsay ON 0.79km -
Old Mill Park
16 Kent St W, Lindsay ON K9V 2Y1 1.9km -
Lilac Gardens of Lindsay
Lindsay ON 2.84km
-
Scotiabank
55 Angeline St N, Lindsay ON K9V 5B7 0.35km -
CIBC
153 Angeline St N, Lindsay ON K9V 4X3 0.41km -
Laurentian Bank of Canada
401 Kent St W, Lindsay ON K9V 4Z1 0.71km
For Sale
More about this building
View 1 Heritage Way, Kawartha Lakes- 1 bath
- 1 bed
- 800 sqft
407-50 Rivermill Boulevard, Kawartha Lakes, Ontario • K9V 6C1 • Lindsay
- 1 bath
- 1 bed
- 800 sqft
102-50 Rivermill Boulevard, Kawartha Lakes, Ontario • K9V 6C1 • Lindsay









