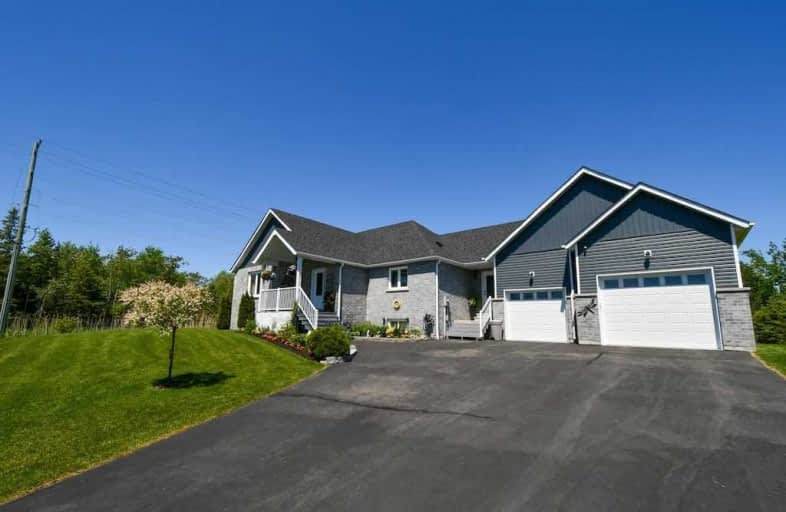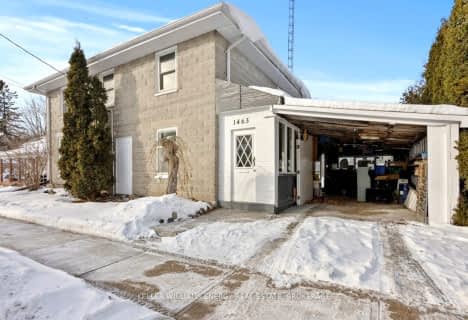Sold on Jul 15, 2020
Note: Property is not currently for sale or for rent.

-
Type: Detached
-
Style: Bungalow-Raised
-
Lot Size: 150.26 x 0 Feet
-
Age: No Data
-
Taxes: $4,834 per year
-
Days on Site: 28 Days
-
Added: Jun 17, 2020 (4 weeks on market)
-
Updated:
-
Last Checked: 2 months ago
-
MLS®#: X4797368
-
Listed By: Re/max all-stars realty inc., brokerage
Beautiful Open Concept Custom Built Home Exudes Quality Finishes And Workmanship! High End Finishes Incl: Granite Countertops, Solid Hrdwd, Porcelain & Travertine Flrs Throughout, Cath Ceilings In The Great Rm W/ A Gorgeous Stone F/P. Huge Solid Maple Gourmet Country Kit W Massive Island/Breakfast Bar, W/O Eating Area Leads To The 500 Sq Ft Deck Which Overlooks The 1.9 Ac Lot, A Part Finished Bsmt W/ A 4th Brm And Tons Of Space For Future Rec Rm, 3 Large Mn
Extras
Flr Bdrms, Master Features A Spa Like Ensuite Bath W/ Oversized Shower, Dbl Sink Vanity & Roman Soaker Tub W/ View Of The Rear Yard. 24X28 Heated Grg/Wrkshp Boasts Lots Of Shelving, Lighting & Grg Dr Openers. Fibre Optics For Tv & Internet.
Property Details
Facts for 1 Rustlewood Avenue, Kawartha Lakes
Status
Days on Market: 28
Last Status: Sold
Sold Date: Jul 15, 2020
Closed Date: Aug 31, 2020
Expiry Date: Oct 30, 2020
Sold Price: $852,000
Unavailable Date: Jul 15, 2020
Input Date: Jun 17, 2020
Property
Status: Sale
Property Type: Detached
Style: Bungalow-Raised
Area: Kawartha Lakes
Community: Bethany
Availability Date: Tbd
Inside
Bedrooms: 3
Bedrooms Plus: 1
Bathrooms: 3
Kitchens: 1
Rooms: 11
Den/Family Room: Yes
Air Conditioning: Central Air
Fireplace: Yes
Washrooms: 3
Building
Basement: Full
Basement 2: Part Fin
Heat Type: Forced Air
Heat Source: Gas
Exterior: Brick
Exterior: Vinyl Siding
Water Supply Type: Drilled Well
Water Supply: Well
Special Designation: Unknown
Parking
Driveway: Pvt Double
Garage Spaces: 2
Garage Type: Attached
Covered Parking Spaces: 6
Total Parking Spaces: 8
Fees
Tax Year: 2019
Tax Legal Description: Lot 1, Plan 57M790; Subject To An Easement As In *
Taxes: $4,834
Highlights
Feature: Level
Feature: School Bus Route
Feature: Wooded/Treed
Land
Cross Street: Ski Hill Rd/Rustlewo
Municipality District: Kawartha Lakes
Fronting On: North
Parcel Number: 632650421
Pool: None
Sewer: Septic
Lot Frontage: 150.26 Feet
Zoning: Residential
Additional Media
- Virtual Tour: http://www.venturehomes.ca/trebtour.asp?tourid=57887
Rooms
Room details for 1 Rustlewood Avenue, Kawartha Lakes
| Type | Dimensions | Description |
|---|---|---|
| Great Rm Main | 5.12 x 5.09 | |
| Kitchen Main | 8.23 x 6.70 | Combined W/Den |
| Master Main | 4.33 x 4.88 | 5 Pc Ensuite |
| 2nd Br Main | 4.48 x 3.63 | |
| 3rd Br Main | 3.35 x 4.24 | |
| Laundry Main | 2.01 x 2.86 | |
| 4th Br Lower | 4.17 x 4.88 | |
| Foyer Main | 2.01 x 2.25 | |
| Mudroom Main | 4.57 x 2.25 | |
| Bathroom Main | - | 4 Pc Bath |
| Bathroom Main | - | 2 Pc Bath |
| XXXXXXXX | XXX XX, XXXX |
XXXX XXX XXXX |
$XXX,XXX |
| XXX XX, XXXX |
XXXXXX XXX XXXX |
$XXX,XXX | |
| XXXXXXXX | XXX XX, XXXX |
XXXXXXX XXX XXXX |
|
| XXX XX, XXXX |
XXXXXX XXX XXXX |
$XXX,XXX | |
| XXXXXXXX | XXX XX, XXXX |
XXXXXXX XXX XXXX |
|
| XXX XX, XXXX |
XXXXXX XXX XXXX |
$XXX,XXX | |
| XXXXXXXX | XXX XX, XXXX |
XXXXXXX XXX XXXX |
|
| XXX XX, XXXX |
XXXXXX XXX XXXX |
$XXX,XXX |
| XXXXXXXX XXXX | XXX XX, XXXX | $852,000 XXX XXXX |
| XXXXXXXX XXXXXX | XXX XX, XXXX | $879,900 XXX XXXX |
| XXXXXXXX XXXXXXX | XXX XX, XXXX | XXX XXXX |
| XXXXXXXX XXXXXX | XXX XX, XXXX | $899,900 XXX XXXX |
| XXXXXXXX XXXXXXX | XXX XX, XXXX | XXX XXXX |
| XXXXXXXX XXXXXX | XXX XX, XXXX | $929,000 XXX XXXX |
| XXXXXXXX XXXXXXX | XXX XX, XXXX | XXX XXXX |
| XXXXXXXX XXXXXX | XXX XX, XXXX | $929,000 XXX XXXX |

North Cavan Public School
Elementary: PublicScott Young Public School
Elementary: PublicLady Eaton Elementary School
Elementary: PublicGrandview Public School
Elementary: PublicRolling Hills Public School
Elementary: PublicMillbrook/South Cavan Public School
Elementary: PublicÉSC Monseigneur-Jamot
Secondary: CatholicSt. Thomas Aquinas Catholic Secondary School
Secondary: CatholicHoly Cross Catholic Secondary School
Secondary: CatholicCrestwood Secondary School
Secondary: PublicLindsay Collegiate and Vocational Institute
Secondary: PublicI E Weldon Secondary School
Secondary: Public- 2 bath
- 4 bed



