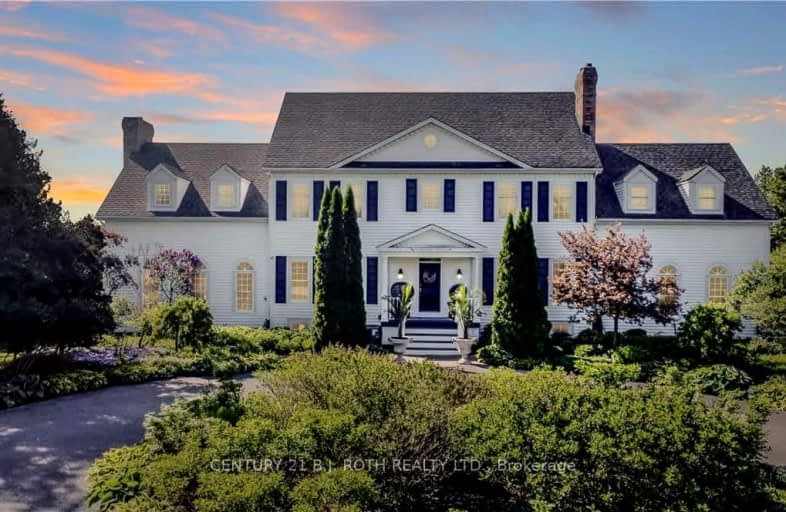Car-Dependent
- Almost all errands require a car.
7
/100
Somewhat Bikeable
- Most errands require a car.
27
/100

Foley Catholic School
Elementary: Catholic
7.72 km
Holy Family Catholic School
Elementary: Catholic
13.59 km
Thorah Central Public School
Elementary: Public
12.47 km
Beaverton Public School
Elementary: Public
13.44 km
Brechin Public School
Elementary: Public
8.31 km
Lady Mackenzie Public School
Elementary: Public
10.63 km
Orillia Campus
Secondary: Public
28.18 km
Brock High School
Secondary: Public
21.89 km
Fenelon Falls Secondary School
Secondary: Public
26.73 km
Patrick Fogarty Secondary School
Secondary: Catholic
29.74 km
Twin Lakes Secondary School
Secondary: Public
28.96 km
Orillia Secondary School
Secondary: Public
29.47 km
-
McRae Point Provincial Park
McRae Park Rd, Ramara ON 20.44km -
Cannington Park
Cannington ON 21.54km -
Tudhope Beach Park
atherley road, Orillia ON 25.76km
-
CIBC
2290 King St, Brechin ON L0K 1B0 13.45km -
TD Bank Financial Group
11 Beaver Ave, Beaverton ON L0K 1A0 13.02km -
CIBC Cash Dispenser
1415B Durham Regional Rd, Beaverton ON L0K 1A0 13.2km


