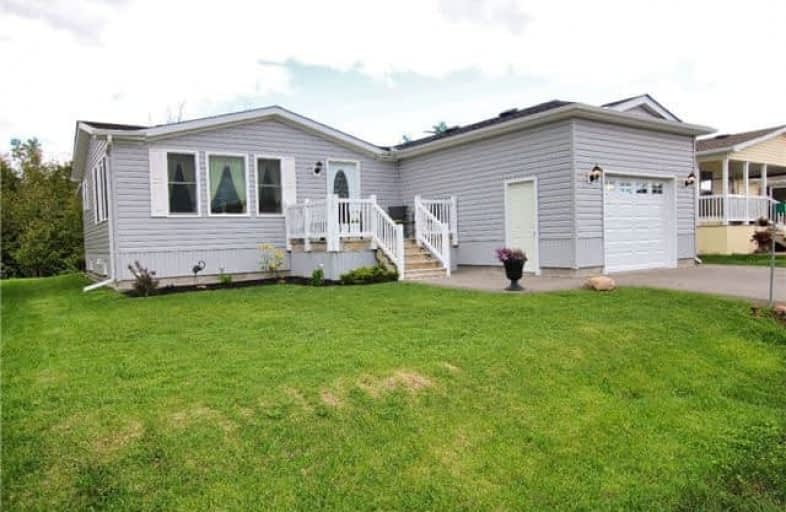Sold on Jun 19, 2018
Note: Property is not currently for sale or for rent.

-
Type: Mobile/Trailer
-
Style: Bungalow
-
Size: 700 sqft
-
Lot Size: 54 x 67 Feet
-
Age: 6-15 years
-
Days on Site: 14 Days
-
Added: Sep 07, 2019 (2 weeks on market)
-
Updated:
-
Last Checked: 3 months ago
-
MLS®#: X4151416
-
Listed By: Mincom plus realty inc., brokerage
Enjoy The Great Adult Lifestyle Community Of Parkbridge With A Club House And A Pool. There Are Lots Of Activities If You Want To Participate In Them. There Is Also Rv Parking. This Modern Open Concept Home Has 2 Bedrooms & 2 Baths With Main Floor Laundry, Gleaming Wood Flooring. There Are Also A Lot Of Upgraded Features Thru Out. Large Sunroom Overlooking Private Yard That Backs On To Private Wooded Area. Access Close By To Sturgeon Lake For Great Boating...
Extras
Con't... And Fishing. This Property Must Be Seen To Appreciate. Located Close To Lindsay For All Your Amenities. Legal: Rented Land. Hart Housing Model Frhrc600 Serial # Md7763
Property Details
Facts for 10 Creekside Circle, Kawartha Lakes
Status
Days on Market: 14
Last Status: Sold
Sold Date: Jun 19, 2018
Closed Date: Jul 31, 2018
Expiry Date: Dec 05, 2018
Sold Price: $299,500
Unavailable Date: Jun 19, 2018
Input Date: Jun 05, 2018
Property
Status: Sale
Property Type: Mobile/Trailer
Style: Bungalow
Size (sq ft): 700
Age: 6-15
Area: Kawartha Lakes
Community: Dunsford
Availability Date: 60
Inside
Bedrooms: 2
Bathrooms: 2
Kitchens: 1
Rooms: 6
Den/Family Room: No
Air Conditioning: Central Air
Fireplace: No
Laundry Level: Main
Central Vacuum: N
Washrooms: 2
Utilities
Electricity: Yes
Gas: No
Cable: Yes
Telephone: Available
Building
Basement: Crawl Space
Heat Type: Forced Air
Heat Source: Propane
Exterior: Vinyl Siding
Elevator: N
UFFI: No
Water Supply: Municipal
Physically Handicapped-Equipped: N
Special Designation: Unknown
Retirement: Y
Parking
Driveway: Available
Garage Spaces: 1
Garage Type: Attached
Covered Parking Spaces: 2
Total Parking Spaces: 2
Fees
Tax Year: 2018
Tax Legal Description: See Extra
Highlights
Feature: Clear View
Feature: Cul De Sac
Feature: Rec Centre
Feature: River/Stream
Land
Cross Street: Cedar Glen Rd/Creeks
Municipality District: Kawartha Lakes
Fronting On: North
Parcel Number: 631420468
Pool: Inground
Sewer: Septic
Lot Depth: 67 Feet
Lot Frontage: 54 Feet
Acres: < .50
Zoning: Res
Waterfront: Indirect
Additional Media
- Virtual Tour: http://www.youronlineagents.com/kawarthalakesrealestate/viewcustompage.php?id=20902
Rooms
Room details for 10 Creekside Circle, Kawartha Lakes
| Type | Dimensions | Description |
|---|---|---|
| Living Main | 3.84 x 4.75 | |
| Kitchen Main | 3.96 x 5.54 | |
| Master Main | 4.78 x 3.69 | |
| 2nd Br Main | 2.47 x 3.87 | |
| Bathroom Main | - | 3 Pc Bath |
| Bathroom Main | - | 3 Pc Ensuite |
| Sunroom Main | 3.01 x 5.42 |
| XXXXXXXX | XXX XX, XXXX |
XXXX XXX XXXX |
$XXX,XXX |
| XXX XX, XXXX |
XXXXXX XXX XXXX |
$XXX,XXX |
| XXXXXXXX XXXX | XXX XX, XXXX | $299,500 XXX XXXX |
| XXXXXXXX XXXXXX | XXX XX, XXXX | $300,000 XXX XXXX |

St. Luke Catholic Elementary School
Elementary: CatholicQueen Victoria Public School
Elementary: PublicJack Callaghan Public School
Elementary: PublicDunsford District Elementary School
Elementary: PublicBobcaygeon Public School
Elementary: PublicLangton Public School
Elementary: PublicÉSC Monseigneur-Jamot
Secondary: CatholicSt. Thomas Aquinas Catholic Secondary School
Secondary: CatholicFenelon Falls Secondary School
Secondary: PublicCrestwood Secondary School
Secondary: PublicLindsay Collegiate and Vocational Institute
Secondary: PublicI E Weldon Secondary School
Secondary: Public

