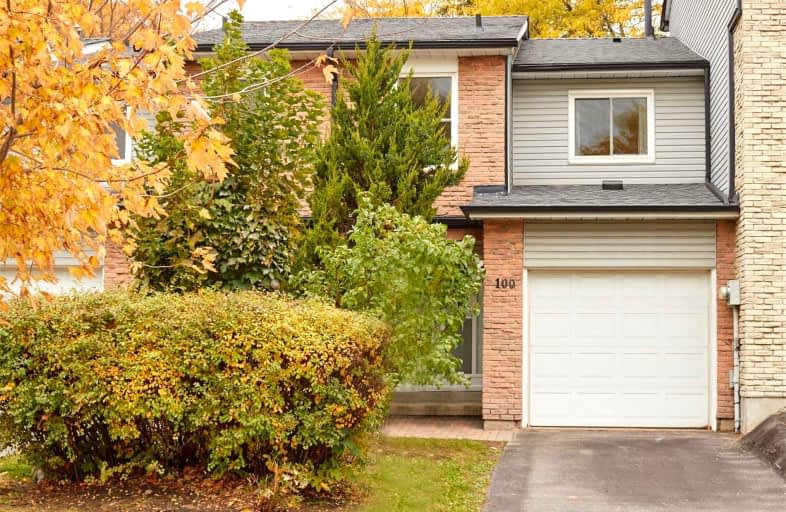Car-Dependent
- Most errands require a car.
Some Transit
- Most errands require a car.
Somewhat Bikeable
- Most errands require a car.

Jeanne Sauvé Public School
Elementary: PublicFather Joseph Venini Catholic School
Elementary: CatholicBeau Valley Public School
Elementary: PublicQueen Elizabeth Public School
Elementary: PublicSt John Bosco Catholic School
Elementary: CatholicSherwood Public School
Elementary: PublicFather Donald MacLellan Catholic Sec Sch Catholic School
Secondary: CatholicMonsignor Paul Dwyer Catholic High School
Secondary: CatholicR S Mclaughlin Collegiate and Vocational Institute
Secondary: PublicEastdale Collegiate and Vocational Institute
Secondary: PublicO'Neill Collegiate and Vocational Institute
Secondary: PublicMaxwell Heights Secondary School
Secondary: Public-
Metro
1265 Ritson Road North, Oshawa 0.28km -
Ocho Rios West Indian Groceries
50 Taunton Road East, Oshawa 1.05km -
Wahid Supermarket and Halal Meat
1271 Simcoe Street North, Oshawa 1.16km
-
The Beer Store
285 Taunton Road East, Oshawa 0.18km -
Purple Skull Brewing Company
285 Taunton Road East, Oshawa 0.21km -
The Wine Shop
1265 Ritson Road North, Oshawa 0.29km
-
Batoota’s Food Truck
381 Taunton Road East, Oshawa 0.23km -
Tim Hortons
285 Taunton Road East Unit 109, Oshawa 0.27km -
Bento Sushi
285 Taunton Road East, Oshawa 0.27km
-
Fresh Revolution
1189 Ritson Road North, Oshawa 0.31km -
Country Style
Canadian Tire, 1333 Wilson Road North, Oshawa 0.59km -
Starbucks
1365 Wilson Road North, Oshawa 0.71km
-
TD Canada Trust Branch and ATM
1211 Ritson Road North, Oshawa 0.41km -
CIBC Branch with ATM
1371 Wilson Road North, Oshawa 0.79km -
RBC Royal Bank
800 Taunton Road East, Oshawa 1.18km
-
HUSKY
1330 Wilson Road North, Oshawa 0.44km -
Maple Leaf Mart
540 Taunton Road East, Oshawa 0.47km -
GLOBAL
540 Taunton Road East, Oshawa 0.47km
-
LA Fitness
1189 Ritson Road North Ste 4a, Oshawa 0.38km -
Oxygen Yoga and Fitness North Oshawa
1383 Wilson Road North Unit 0090, Oshawa 0.67km -
Transformations Yoga and Pilates Studio
618 Brasswinds Trail, Oshawa 0.98km
-
Trowbridge Park
Oshawa 0.61km -
Trowbridge Park
Oshawa 0.61km -
Everglades Park
365 Pompano Court, Oshawa 0.62km
-
Oshawa Public Libraries - Northview Branch
250 Beatrice Street East, Oshawa 0.57km -
Library
902 Taggart Crescent, Oshawa 1.24km -
Oshawa Public Libraries - Delpark Homes Centre Branch
1661 Harmony Road North, Oshawa 1.82km
-
Idema Anita D CH
501 Coldstream Dr, Oshawa 1.22km -
Simcoe Drug Mart
1487 Simcoe Street North Unit# 1, Oshawa 1.3km -
Simcoe Medical Centre
1487 Simcoe Street North Unit#1, Oshawa 1.3km
-
Shoppers Drug Mart
300 Taunton Road East Unit 1, Oshawa 0.32km -
The Medicine Shoppe Pharmacy
10-1288 Ritson Road North, Oshawa 0.39km -
Sobeys Pharmacy Oshawa
1377 Wilson Road North, Oshawa 0.51km
-
Valevillage.........Valuevillage
1265 Ritson Road North, Oshawa 0.28km -
Ritson Center
300 Taunton Road East, Oshawa 0.34km -
North Wood M.E.W.S.
1288 Ritson Road North, Oshawa 0.38km
-
Noah Dbagh
155 Glovers Road, Oshawa 0.83km -
Cineplex Odeon Oshawa Cinemas
1351 Grandview Street North, Oshawa 2.33km
-
Waltzing Weasel Pub - Oshawa
300 Taunton Road East, Oshawa 0.41km -
The Players Bench Sports Bar & Grill
1330 Ritson Road North, Oshawa 0.41km -
Daniel Patrick's Bar & Grill
221 Nonquon Road, Oshawa 0.46km
For Sale
More about this building
View 1330 Trowbridge Drive, Oshawa- 3 bath
- 4 bed
- 1800 sqft
2204 Chevron Prince Path South, Oshawa, Ontario • L1L 0K9 • Windfields














