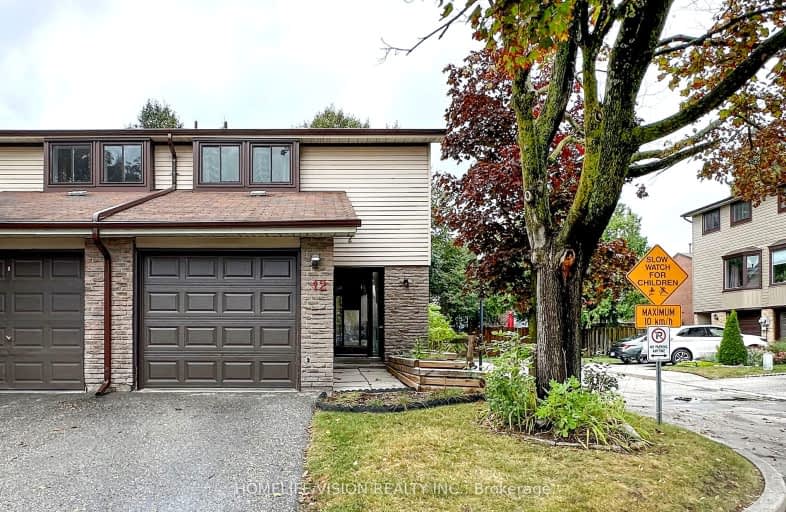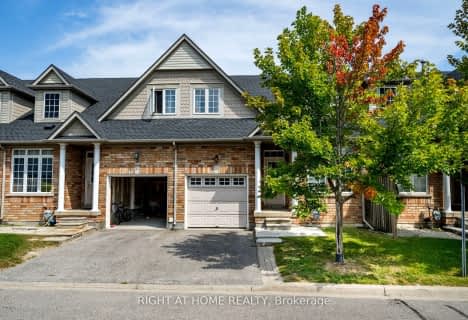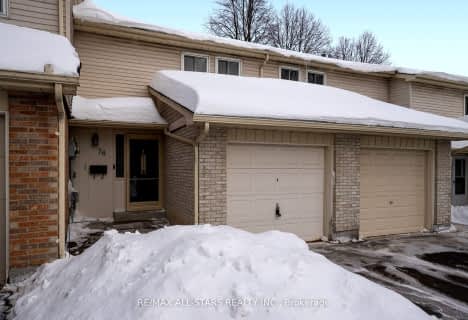Car-Dependent
- Most errands require a car.
Some Transit
- Most errands require a car.
Bikeable
- Some errands can be accomplished on bike.

Father Joseph Venini Catholic School
Elementary: CatholicBeau Valley Public School
Elementary: PublicKedron Public School
Elementary: PublicQueen Elizabeth Public School
Elementary: PublicSt John Bosco Catholic School
Elementary: CatholicSherwood Public School
Elementary: PublicDCE - Under 21 Collegiate Institute and Vocational School
Secondary: PublicFather Donald MacLellan Catholic Sec Sch Catholic School
Secondary: CatholicMonsignor Paul Dwyer Catholic High School
Secondary: CatholicR S Mclaughlin Collegiate and Vocational Institute
Secondary: PublicO'Neill Collegiate and Vocational Institute
Secondary: PublicMaxwell Heights Secondary School
Secondary: Public-
Metro
1265 Ritson Road North, Oshawa 0.52km -
Ocho Rios West Indian Groceries
50 Taunton Road East, Oshawa 0.53km -
Wahid Supermarket and Halal Meat
1271 Simcoe Street North, Oshawa 0.76km
-
The Beer Store
285 Taunton Road East, Oshawa 0.45km -
Purple Skull Brewing Company
285 Taunton Road East, Oshawa 0.53km -
The Wine Shop
1265 Ritson Road North, Oshawa 0.53km
-
Safari Secrets Restaurant
250 Taunton Road East, Oshawa 0.1km -
Free Topping Pizza - North Oshawa
250 Taunton Road East, Oshawa 0.1km -
Hills Pub & Grill
250 Taunton Road East, Oshawa 0.1km
-
McDonald's
1349 Simcoe Street North, Oshawa 0.63km -
Fresh Revolution
1189 Ritson Road North, Oshawa 0.67km -
Tim Hortons
1251 Simcoe Street North, Oshawa 0.75km
-
TD Canada Trust Branch and ATM
1211 Ritson Road North, Oshawa 0.61km -
CIBC Branch with ATM
1371 Wilson Road North, Oshawa 1.29km -
RBC Royal Bank
800 Taunton Road East, Oshawa 1.68km
-
Maple Leaf Mart
540 Taunton Road East, Oshawa 0.95km -
HUSKY
1330 Wilson Road North, Oshawa 0.96km -
GLOBAL
540 Taunton Road East, Oshawa 0.97km
-
LA Fitness
1189 Ritson Road North Ste 4a, Oshawa 0.73km -
Skate park
Northbound @ 1185 Mary, Oshawa 0.83km -
NRG Fitness Ctr
69 Taunton Road West, Oshawa 0.9km
-
Tampa Park
6V2, 86 Ormond Drive, Oshawa 0.36km -
Everglades Park
365 Pompano Court, Oshawa 0.5km -
North Oshawa Park
1139 Mary Street North, Oshawa 0.86km
-
Oshawa Public Libraries - Northview Branch
250 Beatrice Street East, Oshawa 0.71km -
Ryerson little library
249-157 Ryerson Crescent, Oshawa 1.65km -
Library
902 Taggart Crescent, Oshawa 1.81km
-
Simcoe Drug Mart
1487 Simcoe Street North Unit# 1, Oshawa 0.68km -
Simcoe Medical Centre
1487 Simcoe Street North Unit#1, Oshawa 0.68km -
Idema Anita D CH
501 Coldstream Dr, Oshawa 0.87km
-
Ritson Pharmacy
250 Taunton Road East, Oshawa 0.12km -
North Oshawa Pharmacy
1400 Ritson Road North, Oshawa 0.16km -
Shoppers Drug Mart
300 Taunton Road East Unit 1, Oshawa 0.32km
-
Taunton Square
250 Taunton Road East, Oshawa 0.17km -
Ritson Center
300 Taunton Road East, Oshawa 0.3km -
North Wood M.E.W.S.
1288 Ritson Road North, Oshawa 0.38km
-
Noah Dbagh
155 Glovers Road, Oshawa 0.25km -
Cineplex Odeon Oshawa Cinemas
1351 Grandview Street North, Oshawa 2.86km
-
Waltzing Weasel Pub - Oshawa
300 Taunton Road East, Oshawa 0.23km -
The Players Bench Sports Bar & Grill
1330 Ritson Road North, Oshawa 0.27km -
Daniel Patrick's Bar & Grill
221 Nonquon Road, Oshawa 0.32km
For Sale
More about this building
View 220 Ormond Drive, Oshawa- 3 bath
- 4 bed
- 1800 sqft
2204 Chevron Prince Path South, Oshawa, Ontario • L1L 0K9 • Windfields
- 3 bath
- 4 bed
- 1800 sqft
106-2630 Deputy Minister Path, Oshawa, Ontario • L1L 0M7 • Windfields






















