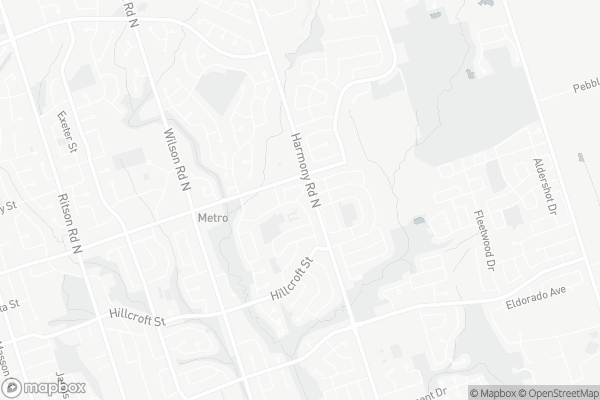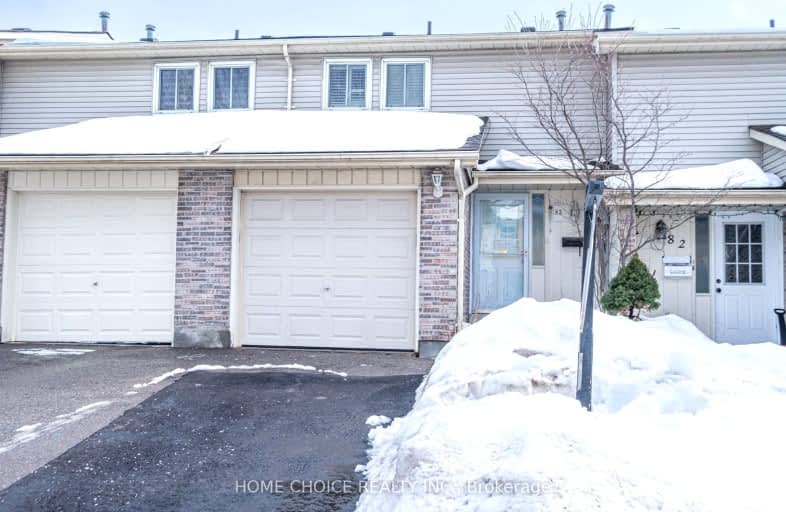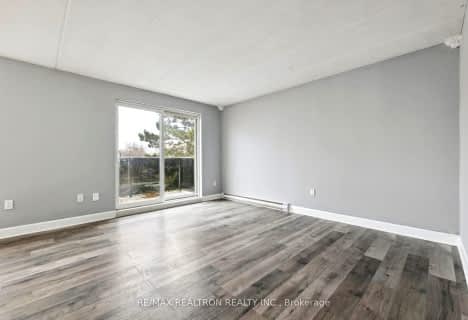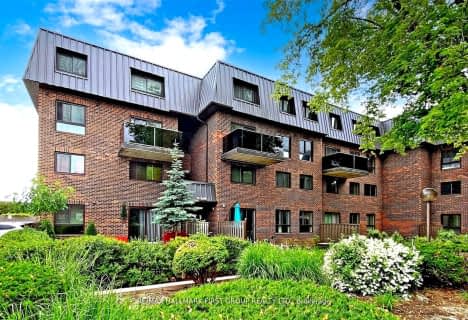Car-Dependent
- Almost all errands require a car.
Some Transit
- Most errands require a car.
Bikeable
- Some errands can be accomplished on bike.

Sir Albert Love Catholic School
Elementary: CatholicHarmony Heights Public School
Elementary: PublicGordon B Attersley Public School
Elementary: PublicVincent Massey Public School
Elementary: PublicCoronation Public School
Elementary: PublicWalter E Harris Public School
Elementary: PublicDCE - Under 21 Collegiate Institute and Vocational School
Secondary: PublicDurham Alternative Secondary School
Secondary: PublicMonsignor John Pereyma Catholic Secondary School
Secondary: CatholicEastdale Collegiate and Vocational Institute
Secondary: PublicO'Neill Collegiate and Vocational Institute
Secondary: PublicMaxwell Heights Secondary School
Secondary: Public-
The Toad Stool Social House
701 Grandview Street N, Oshawa, ON L1K 2K1 0.51km -
Portly Piper
557 King Street E, Oshawa, ON L1H 1G3 2.04km -
Fionn MacCool's
214 Ritson Road N, Oshawa, ON L1G 0B2 1.93km
-
Coffee Culture
555 Rossland Road E, Oshawa, ON L1K 1K8 0.71km -
Tim Hortons
1361 Harmony Road N, Oshawa, ON L1H 7K4 2.27km -
McDonald's
1369 Harmony Road N, Oshawa, ON L1H 7K5 2.29km
-
Eastview Pharmacy
573 King Street E, Oshawa, ON L1H 1G3 1.99km -
Shoppers Drug Mart
300 Taunton Road E, Oshawa, ON L1G 7T4 2.66km -
IDA SCOTTS DRUG MART
1000 Simcoe Street N, Oshawa, ON L1G 4W4 2.71km
-
The Toad Stool Social House
701 Grandview Street N, Oshawa, ON L1K 2K1 0.51km -
The East Grille and Lounge, Oshawa
555 Rossland Road E, Oshawa, ON L1K 1K8 0.68km -
PB's Fish & Chips
555 Rossland Road E, Oshawa, ON L1K 1K8 0.68km
-
Oshawa Centre
419 King Street West, Oshawa, ON L1J 2K5 4.46km -
Whitby Mall
1615 Dundas Street E, Whitby, ON L1N 7G3 6.73km -
Hush Puppies Canada
531 Aldershot Drive, Oshawa, ON L1K 2N2 1.75km
-
Nadim's No Frills
200 Ritson Road N, Oshawa, ON L1G 0B2 2.2km -
M&M Food Market
766 Taunton Road E, Unit 6, Oshawa, ON L1K 1B7 2.3km -
Real Canadian Superstore
1385 Harmony Road N, Oshawa, ON L1H 7K5 2.39km
-
The Beer Store
200 Ritson Road N, Oshawa, ON L1H 5J8 2.15km -
LCBO
400 Gibb Street, Oshawa, ON L1J 0B2 4.56km -
Liquor Control Board of Ontario
15 Thickson Road N, Whitby, ON L1N 8W7 6.69km
-
Harmony Esso
1311 Harmony Road N, Oshawa, ON L1H 7K5 2.16km -
Costco Gas
130 Ritson Road N, Oshawa, ON L1G 0A6 2.23km -
Petro-Canada
812 Taunton Road E, Oshawa, ON L1H 7K5 2.22km
-
Cineplex Odeon
1351 Grandview Street N, Oshawa, ON L1K 0G1 2.41km -
Regent Theatre
50 King Street E, Oshawa, ON L1H 1B4 2.92km -
Landmark Cinemas
75 Consumers Drive, Whitby, ON L1N 9S2 8.08km
-
Oshawa Public Library, McLaughlin Branch
65 Bagot Street, Oshawa, ON L1H 1N2 3.35km -
Clarington Public Library
2950 Courtice Road, Courtice, ON L1E 2H8 5.09km -
Whitby Public Library
701 Rossland Road E, Whitby, ON L1N 8Y9 8.14km
-
Lakeridge Health
1 Hospital Court, Oshawa, ON L1G 2B9 3.25km -
R S McLaughlin Durham Regional Cancer Centre
1 Hospital Court, Lakeridge Health, Oshawa, ON L1G 2B9 2.71km -
New Dawn Medical
100C-111 Simcoe Street N, Oshawa, ON L1G 4S4 2.81km
-
Harmony Park
1.03km -
Ridge Valley Park
Oshawa ON L1K 2G4 1.1km -
Glenbourne Park
Glenbourne Dr, Oshawa ON 2.22km
-
BMO Bank of Montreal
600 King St E, Oshawa ON L1H 1G6 1.87km -
CIBC Cash Dispenser
812 Taunton Rd E, Oshawa ON L1K 1G5 2.18km -
BMO Bank of Montreal
925 Taunton Rd E (Harmony Rd), Oshawa ON L1K 0Z7 2.21km
More about this building
View 611 Galahad Drive, Oshawa











