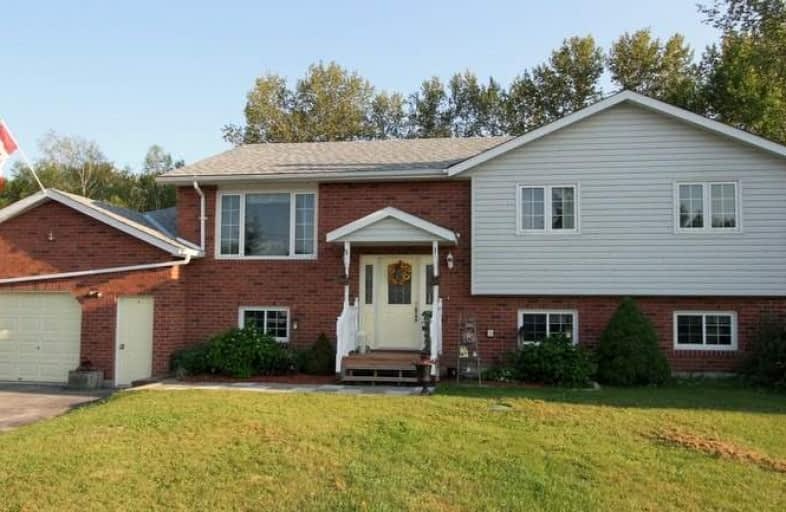Sold on Jul 26, 2019
Note: Property is not currently for sale or for rent.

-
Type: Detached
-
Style: Bungalow-Raised
-
Size: 1100 sqft
-
Lot Size: 80 x 190 Feet
-
Age: 31-50 years
-
Taxes: $2,684 per year
-
Days on Site: 23 Days
-
Added: Sep 07, 2019 (3 weeks on market)
-
Updated:
-
Last Checked: 1 month ago
-
MLS®#: X4506117
-
Listed By: Re/max country lakes realty inc., brokerage
Great Floor Plan Offered With This 3+1 Bedroom Raised Bungalow In The Western Trent Subdivision. Open Concept Kitchen, Dining Rm Living Room Area With Walkout To Sun Room And Rear Deck. Split Level Entrance, Main Floor Laundry With Second Walkout To Deck And Loads Of Cupboard Storage. Master With Separate Entrance To Main Bath. Lower Level With 4th Bdrm, Rec Rm, Fireplace, 2nd Bath, Above Grade Windows, Walkout To Yard And Utility/Mud Rm With Access To Garage
Extras
Convenient Shared Lake Access At Rear Of Property For Easy Access To Canal Lake. 15 Mins From Beaverton Or 30 Mins To Lindsay & Orillia.
Property Details
Facts for 10 Greenwood Crescent, Kawartha Lakes
Status
Days on Market: 23
Last Status: Sold
Sold Date: Jul 26, 2019
Closed Date: Sep 27, 2019
Expiry Date: Sep 03, 2019
Sold Price: $425,000
Unavailable Date: Jul 26, 2019
Input Date: Jul 04, 2019
Property
Status: Sale
Property Type: Detached
Style: Bungalow-Raised
Size (sq ft): 1100
Age: 31-50
Area: Kawartha Lakes
Community: Rural Eldon
Availability Date: 30 Days
Inside
Bedrooms: 3
Bedrooms Plus: 1
Bathrooms: 2
Kitchens: 1
Rooms: 11
Den/Family Room: No
Air Conditioning: Central Air
Fireplace: Yes
Laundry Level: Main
Central Vacuum: Y
Washrooms: 2
Utilities
Electricity: Yes
Gas: No
Cable: No
Telephone: Yes
Building
Basement: Fin W/O
Basement 2: Full
Heat Type: Forced Air
Heat Source: Oil
Exterior: Brick Front
Exterior: Vinyl Siding
Elevator: N
UFFI: No
Energy Certificate: N
Green Verification Status: N
Water Supply: Municipal
Special Designation: Unknown
Other Structures: Garden Shed
Retirement: N
Parking
Driveway: Private
Garage Spaces: 2
Garage Type: Attached
Covered Parking Spaces: 6
Total Parking Spaces: 8
Fees
Tax Year: 2018
Tax Legal Description: Plan 508 Lot 55
Taxes: $2,684
Highlights
Feature: Golf
Feature: Lake Access
Feature: Lake/Pond
Feature: Place Of Worship
Feature: School
Land
Cross Street: Bolsover Rd, Armitag
Municipality District: Kawartha Lakes
Fronting On: South
Pool: None
Sewer: Septic
Lot Depth: 190 Feet
Lot Frontage: 80 Feet
Acres: < .50
Waterfront: None
Rooms
Room details for 10 Greenwood Crescent, Kawartha Lakes
| Type | Dimensions | Description |
|---|---|---|
| Kitchen Main | 3.26 x 3.98 | Open Concept, Breakfast Bar, Linoleum |
| Dining Main | 2.37 x 4.41 | Open Concept, W/O To Sunroom, Laminate |
| Living Main | 4.07 x 6.09 | B/I Closet, Staircase, Laminate |
| Master Main | 3.64 x 3.65 | B/I Closet, Ceiling Fan, Laminate |
| 2nd Br Main | 3.01 x 3.30 | B/I Closet, Laminate |
| 3rd Br Main | 3.01 x 3.29 | B/I Closet, Laminate |
| Laundry Main | 1.70 x 3.98 | W/O To Deck, B/I Closet, Linoleum |
| Foyer In Betwn | 1.44 x 1.95 | W/O To Yard, B/I Closet, Ceramic Floor |
| 4th Br Lower | 3.99 x 4.12 | Above Grade Window, Laminate |
| Rec Lower | 6.09 x 8.01 | W/O To Patio, Wood Stove, Broadloom |
| Utility Lower | 4.05 x 5.21 | Above Grade Window, Unfinished, W/O To Garage |
| XXXXXXXX | XXX XX, XXXX |
XXXX XXX XXXX |
$XXX,XXX |
| XXX XX, XXXX |
XXXXXX XXX XXXX |
$XXX,XXX | |
| XXXXXXXX | XXX XX, XXXX |
XXXXXXXX XXX XXXX |
|
| XXX XX, XXXX |
XXXXXX XXX XXXX |
$XXX,XXX |
| XXXXXXXX XXXX | XXX XX, XXXX | $425,000 XXX XXXX |
| XXXXXXXX XXXXXX | XXX XX, XXXX | $439,900 XXX XXXX |
| XXXXXXXX XXXXXXXX | XXX XX, XXXX | XXX XXXX |
| XXXXXXXX XXXXXX | XXX XX, XXXX | $439,900 XXX XXXX |

Foley Catholic School
Elementary: CatholicHoly Family Catholic School
Elementary: CatholicThorah Central Public School
Elementary: PublicBeaverton Public School
Elementary: PublicBrechin Public School
Elementary: PublicLady Mackenzie Public School
Elementary: PublicOrillia Campus
Secondary: PublicBrock High School
Secondary: PublicFenelon Falls Secondary School
Secondary: PublicLindsay Collegiate and Vocational Institute
Secondary: PublicTwin Lakes Secondary School
Secondary: PublicOrillia Secondary School
Secondary: Public

