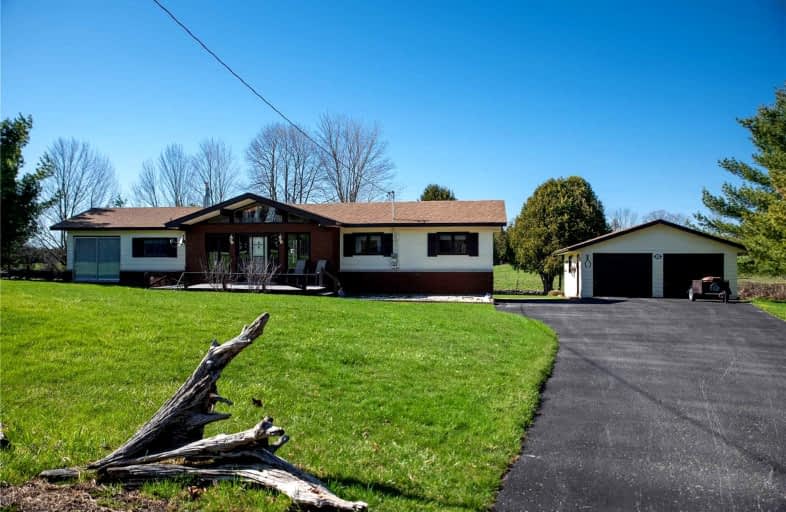Sold on May 25, 2022
Note: Property is not currently for sale or for rent.

-
Type: Detached
-
Style: Bungalow
-
Size: 1100 sqft
-
Lot Size: 58.63 x 169 Feet
-
Age: 31-50 years
-
Taxes: $2,961 per year
-
Days on Site: 15 Days
-
Added: May 10, 2022 (2 weeks on market)
-
Updated:
-
Last Checked: 2 months ago
-
MLS®#: X5610853
-
Listed By: Ipro realty ltd., brokerage
It Was In Bobcaygeon!! Pride Of Ownership In This Well Maintained Bungalow. Large Irregular Lot Backing Onto Farm Land With Plenty Of Roaming Space And Plenty Of Deer! Superb Setting In A Quiet Cul-De-Sac Location. Privacy Galore!!!! Beautiful Pine Cathedral Ceilings Accent The Cozy Family Room With Gas Fireplace. One Of The Nicest Properties In Alpine Village. Detached 2 Car Garage. A Pleasure To Show!!!
Extras
Include Fridge, Stove, Washer And Dryer. This Home Is So Well Cared For And The Crawl Space Is Easily Used For Storage. So Much Potential To Modernize Or Leave As Is In Its Comfy Cozy State.
Property Details
Facts for 10 Pinewood Crescent South, Kawartha Lakes
Status
Days on Market: 15
Last Status: Sold
Sold Date: May 25, 2022
Closed Date: Jun 21, 2022
Expiry Date: Dec 09, 2022
Sold Price: $620,000
Unavailable Date: May 25, 2022
Input Date: May 10, 2022
Property
Status: Sale
Property Type: Detached
Style: Bungalow
Size (sq ft): 1100
Age: 31-50
Area: Kawartha Lakes
Community: Bobcaygeon
Availability Date: Tbd
Inside
Bedrooms: 3
Bathrooms: 2
Kitchens: 1
Rooms: 8
Den/Family Room: Yes
Air Conditioning: Central Air
Fireplace: Yes
Laundry Level: Main
Central Vacuum: Y
Washrooms: 2
Utilities
Electricity: Yes
Gas: No
Cable: Available
Telephone: Available
Building
Basement: Crawl Space
Heat Type: Forced Air
Heat Source: Electric
Exterior: Alum Siding
Exterior: Brick
Water Supply: Municipal
Special Designation: Unknown
Other Structures: Garden Shed
Parking
Driveway: Private
Garage Spaces: 2
Garage Type: Detached
Covered Parking Spaces: 6
Total Parking Spaces: 8
Fees
Tax Year: 2021
Tax Legal Description: Con 15 Pt Lot 18 Plan 47 Lot39
Taxes: $2,961
Highlights
Feature: Clear View
Feature: Cul De Sac
Feature: Lake Access
Feature: Level
Land
Cross Street: Alpine Lake Rd/Pinew
Municipality District: Kawartha Lakes
Fronting On: North
Pool: None
Sewer: Septic
Lot Depth: 169 Feet
Lot Frontage: 58.63 Feet
Lot Irregularities: Irregular
Acres: .50-1.99
Zoning: Rf
Waterfront: None
Rooms
Room details for 10 Pinewood Crescent South, Kawartha Lakes
| Type | Dimensions | Description |
|---|---|---|
| Kitchen Main | 2.31 x 3.96 | Laminate, North View |
| Breakfast Main | 5.85 x 5.76 | Large Window, North View |
| Living Main | 3.44 x 1.24 | Broadloom, Gas Fireplace, Skylight |
| Sunroom Main | 3.53 x 3.44 | |
| Prim Bdrm Main | 3.13 x 4.99 | Closet, Broadloom |
| 2nd Br Main | 2.43 x 3.41 | Broadloom |
| 3rd Br Main | 3.26 x 5.91 | Broadloom, W/O To Yard |
| Laundry Main | 3.47 x 3.32 | Linoleum |
| XXXXXXXX | XXX XX, XXXX |
XXXX XXX XXXX |
$XXX,XXX |
| XXX XX, XXXX |
XXXXXX XXX XXXX |
$XXX,XXX |
| XXXXXXXX XXXX | XXX XX, XXXX | $620,000 XXX XXXX |
| XXXXXXXX XXXXXX | XXX XX, XXXX | $629,900 XXX XXXX |

Foley Catholic School
Elementary: CatholicHoly Family Catholic School
Elementary: CatholicThorah Central Public School
Elementary: PublicBeaverton Public School
Elementary: PublicBrechin Public School
Elementary: PublicLady Mackenzie Public School
Elementary: PublicOrillia Campus
Secondary: PublicBrock High School
Secondary: PublicFenelon Falls Secondary School
Secondary: PublicLindsay Collegiate and Vocational Institute
Secondary: PublicTwin Lakes Secondary School
Secondary: PublicOrillia Secondary School
Secondary: Public

