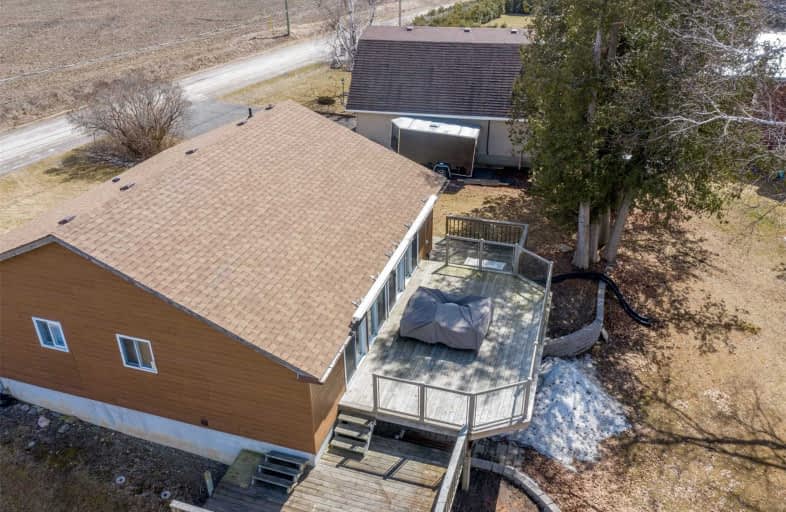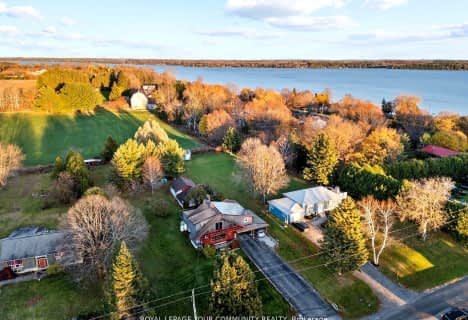
Dr George Hall Public School
Elementary: Public
7.48 km
Cartwright Central Public School
Elementary: Public
11.67 km
Mariposa Elementary School
Elementary: Public
11.21 km
St. Dominic Catholic Elementary School
Elementary: Catholic
15.33 km
Leslie Frost Public School
Elementary: Public
16.34 km
S A Cawker Public School
Elementary: Public
14.86 km
St. Thomas Aquinas Catholic Secondary School
Secondary: Catholic
15.00 km
Brock High School
Secondary: Public
22.98 km
Lindsay Collegiate and Vocational Institute
Secondary: Public
16.91 km
I E Weldon Secondary School
Secondary: Public
18.72 km
Port Perry High School
Secondary: Public
15.53 km
Maxwell Heights Secondary School
Secondary: Public
30.00 km



