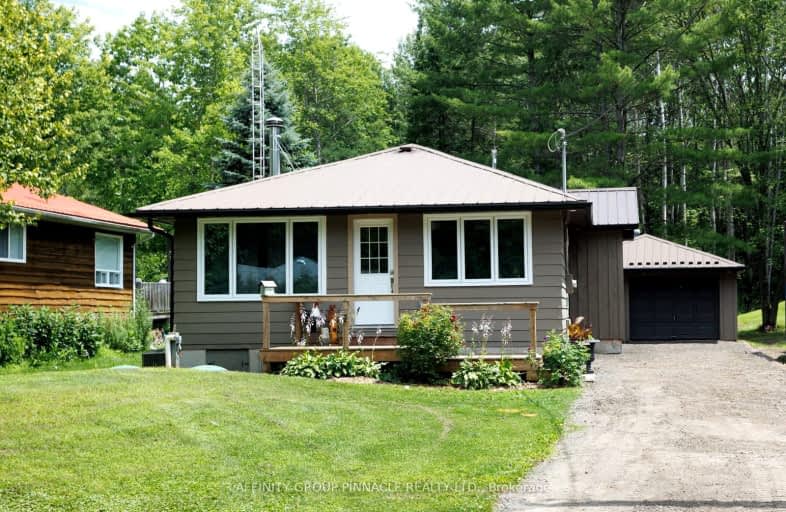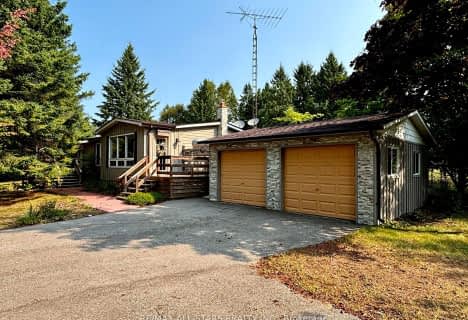
Video Tour
Car-Dependent
- Almost all errands require a car.
0
/100
Somewhat Bikeable
- Almost all errands require a car.
23
/100

Foley Catholic School
Elementary: Catholic
9.88 km
Holy Family Catholic School
Elementary: Catholic
15.83 km
Thorah Central Public School
Elementary: Public
14.62 km
Beaverton Public School
Elementary: Public
15.78 km
Brechin Public School
Elementary: Public
10.49 km
Lady Mackenzie Public School
Elementary: Public
8.77 km
Orillia Campus
Secondary: Public
29.98 km
St. Thomas Aquinas Catholic Secondary School
Secondary: Catholic
34.63 km
Brock High School
Secondary: Public
23.35 km
Fenelon Falls Secondary School
Secondary: Public
24.62 km
Lindsay Collegiate and Vocational Institute
Secondary: Public
32.61 km
I E Weldon Secondary School
Secondary: Public
34.02 km
-
Beaverton Mill Gateway Park
Beaverton ON 16.13km -
McRae Point Provincial Park
McRae Park Rd, Ramara ON 22.44km -
Cannington Park
Cannington ON 22.74km
-
TD Bank Financial Group
11 Beaver Ave, Beaverton ON L0K 1A0 15.14km -
CIBC
2290 King St, Brechin ON L0K 1B0 15.81km -
TD Bank Financial Group
370 Simcoe St, Beaverton ON L0K 1A0 16.04km


