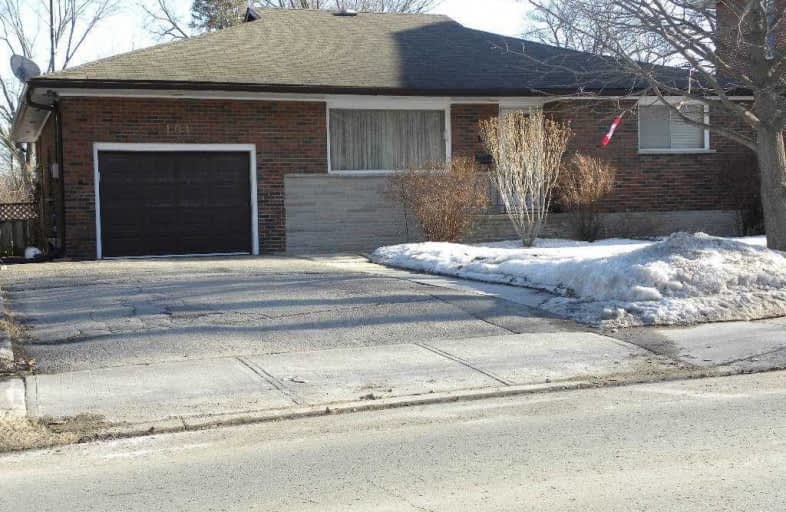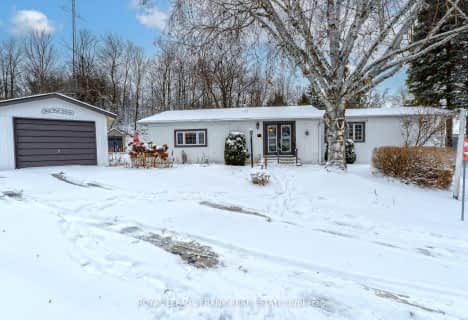Sold on Apr 05, 2019
Note: Property is not currently for sale or for rent.

-
Type: Detached
-
Style: Bungalow
-
Size: 1100 sqft
-
Lot Size: 52.99 x 198 Feet
-
Age: 51-99 years
-
Taxes: $2,777 per year
-
Days on Site: 10 Days
-
Added: Mar 26, 2019 (1 week on market)
-
Updated:
-
Last Checked: 3 months ago
-
MLS®#: X4393484
-
Listed By: Century 21 leading edge realty inc., brokerage
When Location Is Important To You Try 101 Russell Street West. This One Owner Home Is Ready For A New Owner. Located Within Such A Short Walk To Downtown You Can Just Park The Car And Walk Everywhere. This Home Is Ideal For Retirement Or Just Starting Out. One Floor Living Is Possible With The Main Floor Laundry Room Spacious Living Room And Formal Dining Room Means You Can Keep Your Dining Room Suite.
Extras
The Step Saving Kitchen Is Very Functional. Please Know That Under All Of The Carpeted Flooring You Will Find Hardwood Flooring. Walk Out To Your 52 X 198' Yard Put The Finishing Touches On The Basement For Added Living Space. Must To See.
Property Details
Facts for 101 Russell Street West, Kawartha Lakes
Status
Days on Market: 10
Last Status: Sold
Sold Date: Apr 05, 2019
Closed Date: May 17, 2019
Expiry Date: Jul 31, 2019
Sold Price: $350,000
Unavailable Date: Apr 05, 2019
Input Date: Mar 26, 2019
Property
Status: Sale
Property Type: Detached
Style: Bungalow
Size (sq ft): 1100
Age: 51-99
Area: Kawartha Lakes
Community: Lindsay
Availability Date: Tbv
Assessment Amount: $239,000
Assessment Year: 2016
Inside
Bedrooms: 2
Bathrooms: 2
Kitchens: 1
Rooms: 6
Den/Family Room: No
Air Conditioning: Central Air
Fireplace: No
Laundry Level: Main
Central Vacuum: N
Washrooms: 2
Utilities
Electricity: Yes
Gas: Yes
Cable: Yes
Telephone: Yes
Building
Basement: Part Bsmt
Basement 2: Part Fin
Heat Type: Forced Air
Heat Source: Gas
Exterior: Brick
Exterior: Stone
Elevator: N
Water Supply: Municipal
Physically Handicapped-Equipped: N
Special Designation: Unknown
Retirement: N
Parking
Driveway: Pvt Double
Garage Spaces: 1
Garage Type: Attached
Covered Parking Spaces: 4
Fees
Tax Year: 2018
Tax Legal Description: *See Remarks*
Taxes: $2,777
Highlights
Feature: Hospital
Feature: Level
Feature: Rec Centre
Feature: School
Land
Cross Street: Albert St. & Russell
Municipality District: Kawartha Lakes
Fronting On: South
Parcel Number: 632270039
Pool: None
Sewer: Sewers
Lot Depth: 198 Feet
Lot Frontage: 52.99 Feet
Acres: < .50
Zoning: Res
Waterfront: None
Additional Media
- Virtual Tour: https://video214.com/play/Is6z5PAl0IBeZ4z3zsSEGQ/s/dark
Rooms
Room details for 101 Russell Street West, Kawartha Lakes
| Type | Dimensions | Description |
|---|---|---|
| Living Main | 4.69 x 5.66 | |
| Dining Main | 2.77 x 3.74 | |
| Kitchen Main | 2.31 x 4.45 | |
| Master Main | 3.04 x 3.96 | |
| Br Main | 3.04 x 3.74 | |
| Laundry Main | 2.59 x 3.04 | |
| Bathroom Main | - | 4 Pc Bath |
| Bathroom Main | - | 2 Pc Bath |
| Rec Bsmt | 4.41 x 7.01 | |
| Games Bsmt | 4.29 x 6.91 |
| XXXXXXXX | XXX XX, XXXX |
XXXX XXX XXXX |
$XXX,XXX |
| XXX XX, XXXX |
XXXXXX XXX XXXX |
$XXX,XXX |
| XXXXXXXX XXXX | XXX XX, XXXX | $350,000 XXX XXXX |
| XXXXXXXX XXXXXX | XXX XX, XXXX | $349,900 XXX XXXX |

St. Mary Catholic Elementary School
Elementary: CatholicKing Albert Public School
Elementary: PublicAlexandra Public School
Elementary: PublicQueen Victoria Public School
Elementary: PublicCentral Senior School
Elementary: PublicLeslie Frost Public School
Elementary: PublicSt. Thomas Aquinas Catholic Secondary School
Secondary: CatholicBrock High School
Secondary: PublicFenelon Falls Secondary School
Secondary: PublicLindsay Collegiate and Vocational Institute
Secondary: PublicI E Weldon Secondary School
Secondary: PublicPort Perry High School
Secondary: Public- 2 bath
- 2 bed



