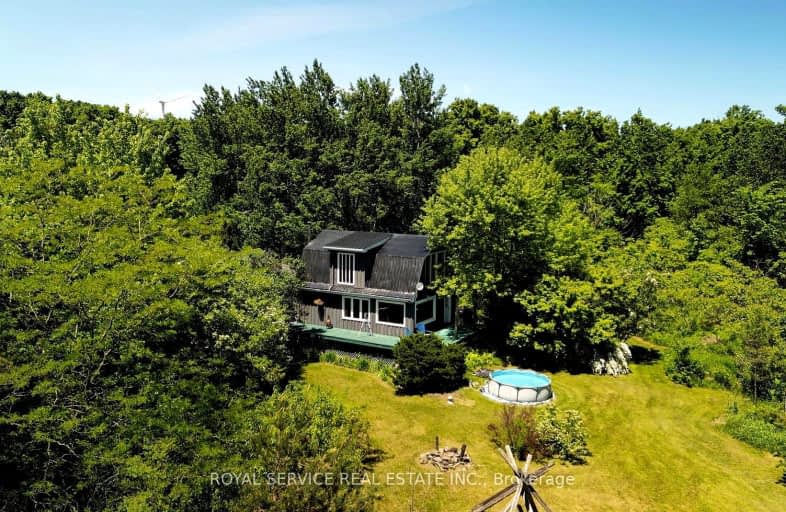Car-Dependent
- Almost all errands require a car.
0
/100
Somewhat Bikeable
- Almost all errands require a car.
14
/100

Kirby Centennial Public School
Elementary: Public
17.34 km
North Cavan Public School
Elementary: Public
12.62 km
Scott Young Public School
Elementary: Public
15.13 km
Lady Eaton Elementary School
Elementary: Public
15.25 km
Grandview Public School
Elementary: Public
3.40 km
Rolling Hills Public School
Elementary: Public
4.26 km
St. Thomas Aquinas Catholic Secondary School
Secondary: Catholic
20.61 km
Centre for Individual Studies
Secondary: Public
27.84 km
Clarke High School
Secondary: Public
25.10 km
Lindsay Collegiate and Vocational Institute
Secondary: Public
22.98 km
St. Stephen Catholic Secondary School
Secondary: Catholic
27.49 km
I E Weldon Secondary School
Secondary: Public
22.63 km
-
Millbrook Fair
Millbrook ON 13.35km -
Long Sault Conservation Area
9293 Woodley Rd, Hampton ON L0B 1J0 16.57km -
Peterborough West Animal Hospital Dog Run
2605 Stewart Line (Stewart Line/Hwy 7), Peterborough ON 19.31km
-
Kawartha Credit Union
401 Kent St W, Lindsay ON K9V 4Z1 22.97km -
Kawartha Credit Union
1905 Lansdowne St W, Peterborough ON K9K 0C9 22.55km -
President's Choice Financial ATM
1875 Lansdowne St W, Peterborough ON K9K 0C9 22.6km


