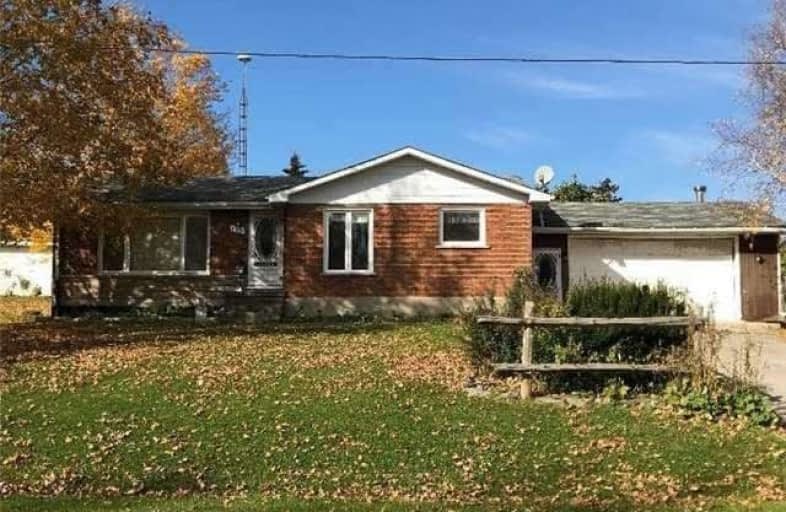Sold on Oct 26, 2017
Note: Property is not currently for sale or for rent.

-
Type: Detached
-
Style: Bungalow
-
Size: 1100 sqft
-
Lot Size: 90 x 125 Feet
-
Age: No Data
-
Days on Site: 4 Days
-
Added: Sep 07, 2019 (4 days on market)
-
Updated:
-
Last Checked: 3 months ago
-
MLS®#: X3962744
-
Listed By: Sutton group - solutions realty inc., brokerage
Large Lot With Family Friendly Bungalow At The End Of A Cul-De-Sac Surrounded By Open Agricultural Fields. Parks, Schools And Historic Woodville All Available Within Walking Distance. Kitchen, Bathroom, Master Bedroom And Basement Recently Renovated. Huge Attached Garage Can Double As Workshop. Large Site 90' X 125' Is Perfect For Kids And Pets. Woodville Is Serviced By Municipal Water And Private Sewage Disposal System.
Extras
All Electric Light Fixtures, Broadloom Where Laid, Garage Door Opener, Builtin Oven, Counter Top Stove, Fridge, Washer & Dryer. All Chattels Are "As Is" With No Warranty. Hwt & Water Softener Rented.
Property Details
Facts for 102 Argyle Street, Kawartha Lakes
Status
Days on Market: 4
Last Status: Sold
Sold Date: Oct 26, 2017
Closed Date: Nov 14, 2017
Expiry Date: Jan 31, 2018
Sold Price: $290,000
Unavailable Date: Oct 26, 2017
Input Date: Oct 22, 2017
Property
Status: Sale
Property Type: Detached
Style: Bungalow
Size (sq ft): 1100
Area: Kawartha Lakes
Community: Woodville
Availability Date: Immediate /Tba
Assessment Amount: $232,750
Assessment Year: 2017
Inside
Bedrooms: 2
Bedrooms Plus: 1
Bathrooms: 2
Kitchens: 1
Rooms: 4
Den/Family Room: Yes
Air Conditioning: None
Fireplace: No
Laundry Level: Main
Washrooms: 2
Utilities
Electricity: Yes
Gas: No
Cable: Available
Telephone: Yes
Building
Basement: Finished
Basement 2: Full
Heat Type: Forced Air
Heat Source: Electric
Exterior: Brick
Exterior: Vinyl Siding
UFFI: No
Water Supply: Municipal
Special Designation: Unknown
Other Structures: Garden Shed
Parking
Driveway: Pvt Double
Garage Spaces: 2
Garage Type: Attached
Covered Parking Spaces: 4
Total Parking Spaces: 6
Fees
Tax Year: 2017
Tax Legal Description: Pt Blk F Pl 119 (Subdivision Of W1/2Lt 1 **
Highlights
Feature: Cul De Sac
Feature: Park
Feature: School
Land
Cross Street: King St/Union/Right
Municipality District: Kawartha Lakes
Fronting On: North
Parcel Number: 631790327
Pool: None
Sewer: Septic
Lot Depth: 125 Feet
Lot Frontage: 90 Feet
Lot Irregularities: Slightly Irregular 11
Acres: < .50
Zoning: R1- Residential
Rooms
Room details for 102 Argyle Street, Kawartha Lakes
| Type | Dimensions | Description |
|---|---|---|
| Living Main | 3.68 x 6.06 | Wood Floor |
| Kitchen Main | 3.22 x 5.30 | Vinyl Floor |
| Master Main | 4.09 x 6.71 | Wood Floor, Ensuite Bath, W/I Closet |
| 2nd Br Main | 3.10 x 3.40 | |
| 3rd Br Bsmt | 2.98 x 5.40 | 4 Pc Ensuite |
| 4th Br Bsmt | 2.79 x 5.22 | |
| Family Bsmt | 4.35 x 7.03 | |
| Other Bsmt | 3.19 x 6.53 |
| XXXXXXXX | XXX XX, XXXX |
XXXX XXX XXXX |
$XXX,XXX |
| XXX XX, XXXX |
XXXXXX XXX XXXX |
$XXX,XXX |
| XXXXXXXX XXXX | XXX XX, XXXX | $290,000 XXX XXXX |
| XXXXXXXX XXXXXX | XXX XX, XXXX | $329,900 XXX XXXX |

Holy Family Catholic School
Elementary: CatholicThorah Central Public School
Elementary: PublicWoodville Elementary School
Elementary: PublicLady Mackenzie Public School
Elementary: PublicMariposa Elementary School
Elementary: PublicMcCaskill's Mills Public School
Elementary: PublicSt. Thomas Aquinas Catholic Secondary School
Secondary: CatholicBrock High School
Secondary: PublicFenelon Falls Secondary School
Secondary: PublicLindsay Collegiate and Vocational Institute
Secondary: PublicI E Weldon Secondary School
Secondary: PublicPort Perry High School
Secondary: Public

