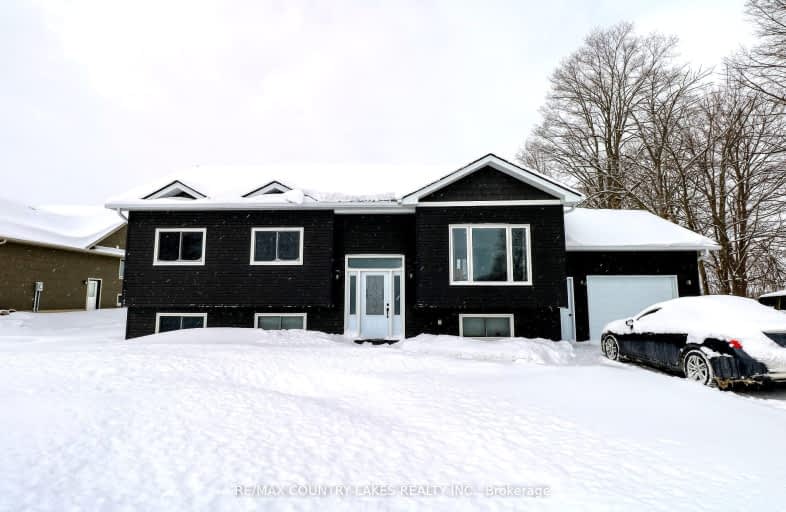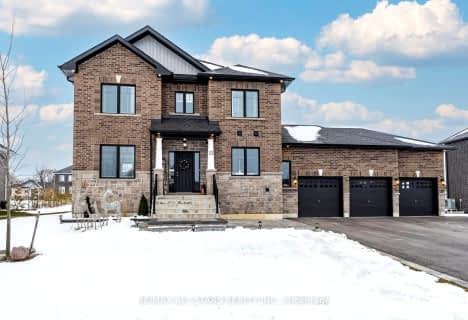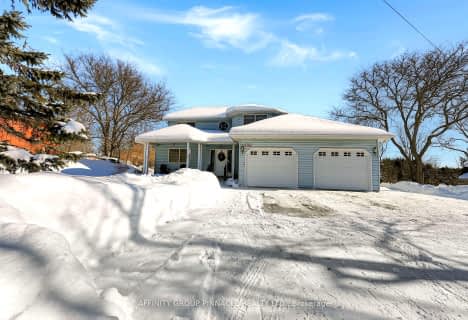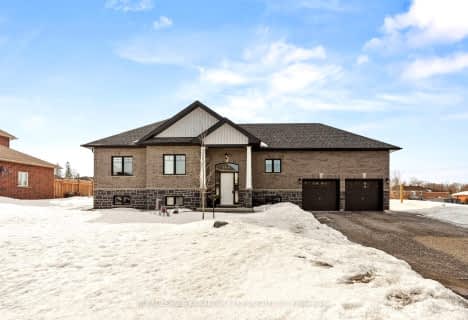
Car-Dependent
- Almost all errands require a car.
Somewhat Bikeable
- Most errands require a car.

Holy Family Catholic School
Elementary: CatholicThorah Central Public School
Elementary: PublicWoodville Elementary School
Elementary: PublicLady Mackenzie Public School
Elementary: PublicMariposa Elementary School
Elementary: PublicMcCaskill's Mills Public School
Elementary: PublicSt. Thomas Aquinas Catholic Secondary School
Secondary: CatholicBrock High School
Secondary: PublicFenelon Falls Secondary School
Secondary: PublicLindsay Collegiate and Vocational Institute
Secondary: PublicI E Weldon Secondary School
Secondary: PublicPort Perry High School
Secondary: Public-
Cannington Park
Cannington ON 6.92km -
Beaverton Mill Gateway Park
Beaverton ON 12.99km -
Swiss Ridge Kennels
16195 12th Conc, Schomberg ON L0G 1T0 15.61km
-
BMO Bank of Montreal
99 King St, Woodville ON K0M 2T0 1km -
CIBC
35 Cameron St E, Cannington ON L0E 1E0 6.84km -
TD Bank Financial Group
11 Beaver Ave, Beaverton ON L0K 1A0 10.53km









