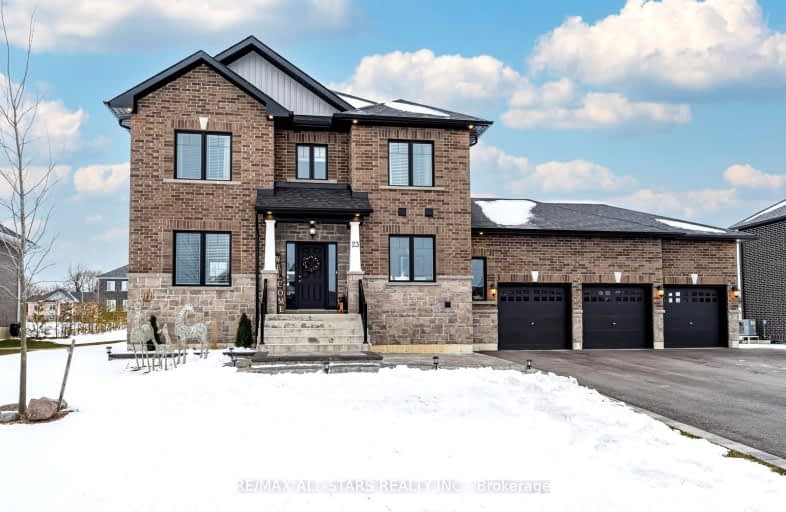Car-Dependent
- Almost all errands require a car.
23
/100
Somewhat Bikeable
- Most errands require a car.
30
/100

Holy Family Catholic School
Elementary: Catholic
11.77 km
Thorah Central Public School
Elementary: Public
10.84 km
Woodville Elementary School
Elementary: Public
0.51 km
Lady Mackenzie Public School
Elementary: Public
15.28 km
Mariposa Elementary School
Elementary: Public
13.74 km
McCaskill's Mills Public School
Elementary: Public
9.62 km
St. Thomas Aquinas Catholic Secondary School
Secondary: Catholic
21.77 km
Brock High School
Secondary: Public
8.09 km
Fenelon Falls Secondary School
Secondary: Public
25.48 km
Lindsay Collegiate and Vocational Institute
Secondary: Public
20.61 km
I E Weldon Secondary School
Secondary: Public
22.89 km
Port Perry High School
Secondary: Public
33.10 km
-
Cannington Park
Cannington ON 6.15km -
Beaverton Mill Gateway Park
Beaverton ON 13.02km -
Swiss Ridge Kennels
16195 12th Conc, Schomberg ON L0G 1T0 15.28km
-
BMO Bank of Montreal
99 King St, Woodville ON K0M 2T0 0.84km -
CIBC
35 Cameron St E, Cannington ON L0E 1E0 6.08km -
TD Bank Financial Group
3 Hwy 7, Manilla ON K0M 2J0 9.94km


