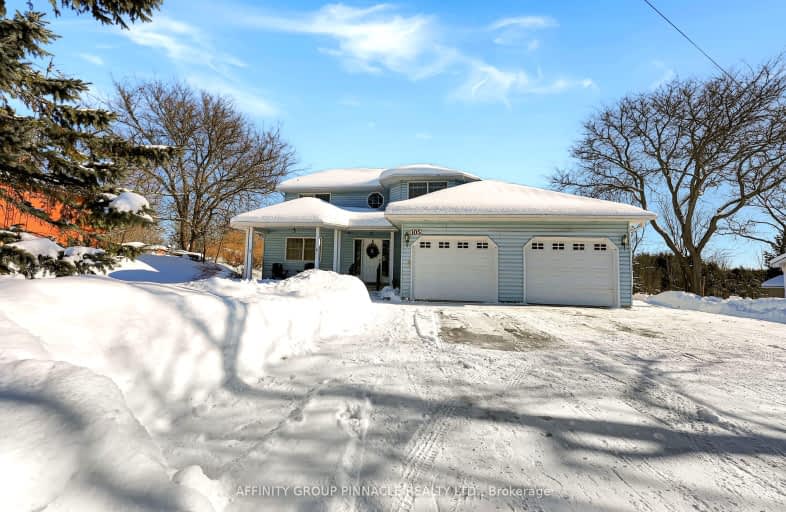Car-Dependent
- Most errands require a car.
38
/100
Somewhat Bikeable
- Most errands require a car.
36
/100

Thorah Central Public School
Elementary: Public
11.73 km
Woodville Elementary School
Elementary: Public
0.40 km
Lady Mackenzie Public School
Elementary: Public
15.26 km
Sunderland Public School
Elementary: Public
16.34 km
Mariposa Elementary School
Elementary: Public
12.95 km
McCaskill's Mills Public School
Elementary: Public
10.14 km
St. Thomas Aquinas Catholic Secondary School
Secondary: Catholic
20.87 km
Brock High School
Secondary: Public
8.54 km
Fenelon Falls Secondary School
Secondary: Public
24.91 km
Lindsay Collegiate and Vocational Institute
Secondary: Public
19.71 km
I E Weldon Secondary School
Secondary: Public
21.99 km
Port Perry High School
Secondary: Public
32.79 km
-
Cannington Park
Cannington ON 6.42km -
Beaverton Mill Gateway Park
Beaverton ON 13.92km -
Swiss Ridge Kennels
16195 12th Conc, Schomberg ON L0G 1T0 14.44km
-
BMO Bank of Montreal
99 King St, Woodville ON K0M 2T0 0.25km -
CIBC
35 Cameron St E, Cannington ON L0E 1E0 6.38km -
TD Bank Financial Group
3 Hwy 7, Manilla ON K0M 2J0 9.69km


