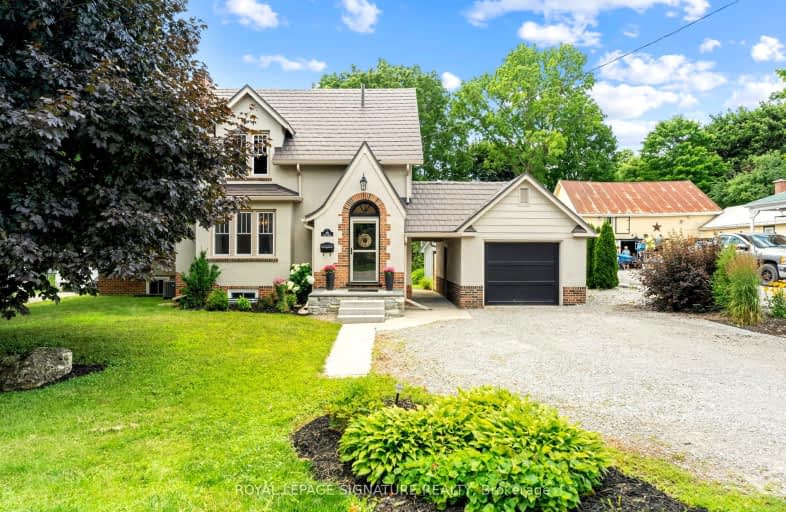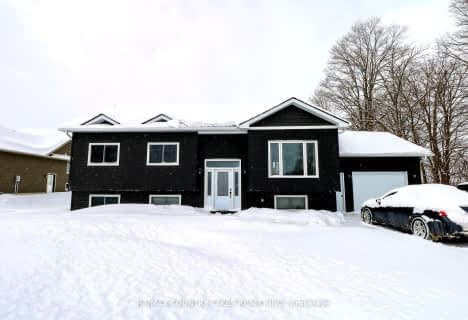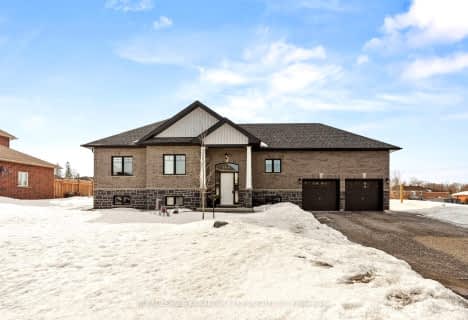Sold on Nov 04, 2024
Note: Property is not currently for sale or for rent.

-
Type: Detached
-
Style: 2-Storey
-
Size: 1500 sqft
-
Lot Size: 74.98 x 165 Feet
-
Age: No Data
-
Taxes: $2,808 per year
-
Days on Site: 12 Days
-
Added: Oct 23, 2024 (1 week on market)
-
Updated:
-
Last Checked: 2 months ago
-
MLS®#: X9507372
-
Listed By: Royal lepage signature realty
Welcome To 119 King Street, Located In The Quaint Town Of Woodville Kawartha Lakes! This 3+1 Bed, 2 Bath Is A Dream Come True With Quality Construction And Stunning Design. The Home Boasts An Ideal 1,970 Sqft Of Living Space (Incl. Finished Basement) Nestled On A Large Lot. Oversized Windows Throughout Main Floor Provide Incredible Views Of The Tree-Line Lot. The Kitchen Is Cozy And Bright With A Large Window Overlooking The Backyard & Reading Nook Underneath, Centre Island Breakfast Bar, Granite Countertops, S/S Appliances, Ample Storage Space. The Vaulted Ceiling Family Room Is Truly A Sight To Behold & Provides Direct W/O Access To Expansive Backyard Feat. A Large Deck (Built 2023), Hot Tub, & Bunkie. This Home Is Built For Entertaining, Outdoor Activities And Simply Enjoying The Beauty Of Nature Surrounding This Property.
Extras
Metal Shingle Roof With 50 Year Warranty,Jetted Bathtub, Easy Access To Schools, Parks, Church, Community Centre & Close Proximity To Shopping Centres& Restaurants Means Convenience Is Never Far Away! 20 MinTo Lindsay & 25 Min To Port Perry
Property Details
Facts for 119 King Street, Kawartha Lakes
Status
Days on Market: 12
Last Status: Sold
Sold Date: Nov 04, 2024
Closed Date: Nov 21, 2024
Expiry Date: Dec 22, 2024
Sold Price: $715,000
Unavailable Date: Nov 05, 2024
Input Date: Oct 23, 2024
Property
Status: Sale
Property Type: Detached
Style: 2-Storey
Size (sq ft): 1500
Area: Kawartha Lakes
Community: Woodville
Availability Date: Flex/30 Days
Inside
Bedrooms: 3
Bedrooms Plus: 1
Bathrooms: 2
Kitchens: 1
Rooms: 7
Den/Family Room: Yes
Air Conditioning: Central Air
Fireplace: No
Laundry Level: Main
Washrooms: 2
Building
Basement: Finished
Basement 2: Full
Heat Type: Forced Air
Heat Source: Propane
Exterior: Brick Front
Exterior: Stucco/Plaster
Water Supply: Municipal
Special Designation: Unknown
Other Structures: Garden Shed
Parking
Driveway: Pvt Double
Garage Spaces: 1
Garage Type: Detached
Covered Parking Spaces: 4
Total Parking Spaces: 5
Fees
Tax Year: 2024
Tax Legal Description: LT 12 S/S KING ST AND W/S AGNES ST PL 119; W1/2 LT 11 S/S KING S
Taxes: $2,808
Highlights
Feature: Park
Feature: Place Of Worship
Feature: Rec Centre
Feature: School
Land
Cross Street: King St/ Hwy 46
Municipality District: Kawartha Lakes
Fronting On: South
Pool: None
Sewer: Septic
Lot Depth: 165 Feet
Lot Frontage: 74.98 Feet
Acres: < .50
Additional Media
- Virtual Tour: https://sites.odyssey3d.ca/119kingstreet
Rooms
Room details for 119 King Street, Kawartha Lakes
| Type | Dimensions | Description |
|---|---|---|
| Dining Main | 4.04 x 4.83 | Hardwood Floor, Fireplace, Large Window |
| Kitchen Main | 3.30 x 4.83 | Granite Counter, Stainless Steel Appl, Centre Island |
| Living Main | 6.50 x 4.62 | Hardwood Floor, Cathedral Ceiling, W/O To Deck |
| Bathroom Main | 3.30 x 2.49 | 3 Pc Bath, Combined W/Laundry, W/O To Deck |
| Prim Bdrm 2nd | 3.40 x 3.91 | Hardwood Floor, Closet |
| 2nd Br 2nd | 3.30 x 3.20 | Hardwood Floor, Closet |
| 3rd Br 2nd | 3.30 x 3.07 | Hardwood Floor, Closet |
| Bathroom 2nd | 1.45 x 3.43 | 4 Pc Bath, Ceramic Floor |
| Utility Bsmt | 7.57 x 7.75 | Unfinished |
| Br Bsmt | 6.07 x 4.47 | Laminate, Pot Lights |
| XXXXXXXX | XXX XX, XXXX |
XXXXXX XXX XXXX |
$XXX,XXX |
| XXXXXXXX | XXX XX, XXXX |
XXXXXXX XXX XXXX |
|
| XXX XX, XXXX |
XXXXXX XXX XXXX |
$XXX,XXX | |
| XXXXXXXX | XXX XX, XXXX |
XXXXXXX XXX XXXX |
|
| XXX XX, XXXX |
XXXXXX XXX XXXX |
$XXX,XXX | |
| XXXXXXXX | XXX XX, XXXX |
XXXXXXXX XXX XXXX |
|
| XXX XX, XXXX |
XXXXXX XXX XXXX |
$XXX,XXX | |
| XXXXXXXX | XXX XX, XXXX |
XXXX XXX XXXX |
$XXX,XXX |
| XXX XX, XXXX |
XXXXXX XXX XXXX |
$XXX,XXX | |
| XXXXXXXX | XXX XX, XXXX |
XXXX XXX XXXX |
$XXX,XXX |
| XXX XX, XXXX |
XXXXXX XXX XXXX |
$XXX,XXX | |
| XXXXXXXX | XXX XX, XXXX |
XXXXXXX XXX XXXX |
|
| XXX XX, XXXX |
XXXXXX XXX XXXX |
$XXX,XXX | |
| XXXXXXXX | XXX XX, XXXX |
XXXX XXX XXXX |
$XXX,XXX |
| XXX XX, XXXX |
XXXXXX XXX XXXX |
$XXX,XXX | |
| XXXXXXXX | XXX XX, XXXX |
XXXX XXX XXXX |
$XXX,XXX |
| XXX XX, XXXX |
XXXXXX XXX XXXX |
$XXX,XXX | |
| XXXXXXXX | XXX XX, XXXX |
XXXXXXXX XXX XXXX |
|
| XXX XX, XXXX |
XXXXXX XXX XXXX |
$XXX,XXX |
| XXXXXXXX XXXXXX | XXX XX, XXXX | $739,000 XXX XXXX |
| XXXXXXXX XXXXXXX | XXX XX, XXXX | XXX XXXX |
| XXXXXXXX XXXXXX | XXX XX, XXXX | $699,900 XXX XXXX |
| XXXXXXXX XXXXXXX | XXX XX, XXXX | XXX XXXX |
| XXXXXXXX XXXXXX | XXX XX, XXXX | $799,999 XXX XXXX |
| XXXXXXXX XXXXXXXX | XXX XX, XXXX | XXX XXXX |
| XXXXXXXX XXXXXX | XXX XX, XXXX | $119,900 XXX XXXX |
| XXXXXXXX XXXX | XXX XX, XXXX | $218,000 XXX XXXX |
| XXXXXXXX XXXXXX | XXX XX, XXXX | $229,900 XXX XXXX |
| XXXXXXXX XXXX | XXX XX, XXXX | $115,000 XXX XXXX |
| XXXXXXXX XXXXXX | XXX XX, XXXX | $124,900 XXX XXXX |
| XXXXXXXX XXXXXXX | XXX XX, XXXX | XXX XXXX |
| XXXXXXXX XXXXXX | XXX XX, XXXX | $289,000 XXX XXXX |
| XXXXXXXX XXXX | XXX XX, XXXX | $750,000 XXX XXXX |
| XXXXXXXX XXXXXX | XXX XX, XXXX | $675,900 XXX XXXX |
| XXXXXXXX XXXX | XXX XX, XXXX | $525,000 XXX XXXX |
| XXXXXXXX XXXXXX | XXX XX, XXXX | $539,900 XXX XXXX |
| XXXXXXXX XXXXXXXX | XXX XX, XXXX | XXX XXXX |
| XXXXXXXX XXXXXX | XXX XX, XXXX | $524,900 XXX XXXX |
Car-Dependent
- Most errands require a car.
Somewhat Bikeable
- Most errands require a car.

Holy Family Catholic School
Elementary: CatholicThorah Central Public School
Elementary: PublicWoodville Elementary School
Elementary: PublicLady Mackenzie Public School
Elementary: PublicMariposa Elementary School
Elementary: PublicMcCaskill's Mills Public School
Elementary: PublicSt. Thomas Aquinas Catholic Secondary School
Secondary: CatholicBrock High School
Secondary: PublicFenelon Falls Secondary School
Secondary: PublicLindsay Collegiate and Vocational Institute
Secondary: PublicI E Weldon Secondary School
Secondary: PublicPort Perry High School
Secondary: Public-
Cannington Park
Cannington ON 6.38km -
Beaverton Mill Gateway Park
Beaverton ON 13.59km -
Swiss Ridge Kennels
16195 12th Conc, Schomberg ON L0G 1T0 14.78km
-
BMO Bank of Montreal
99 King St, Woodville ON K0M 2T0 0.28km -
CIBC
35 Cameron St E, Cannington ON L0E 1E0 6.33km -
TD Bank Financial Group
3 Hwy 7, Manilla ON K0M 2J0 9.85km
- 2 bath
- 3 bed
- 1100 sqft
1067 County Road 46, Kawartha Lakes, Ontario • K0M 2T0 • Woodville
- 2 bath
- 3 bed
17 Mccrae Crescent, Kawartha Lakes, Ontario • K0M 2T0 • Woodville




