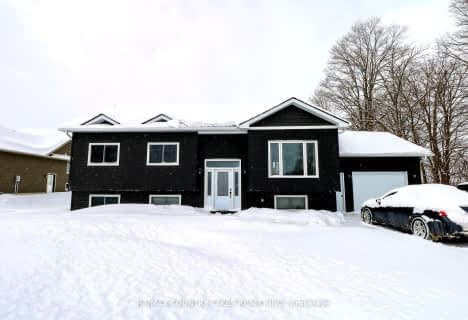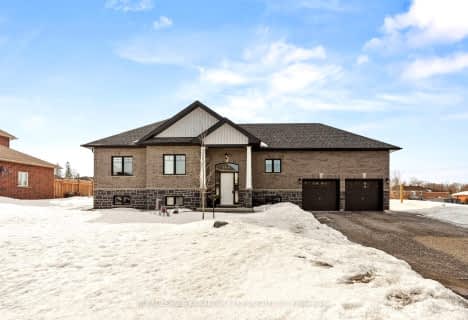Car-Dependent
- Most errands require a car.
Somewhat Bikeable
- Most errands require a car.

Holy Family Catholic School
Elementary: CatholicThorah Central Public School
Elementary: PublicWoodville Elementary School
Elementary: PublicLady Mackenzie Public School
Elementary: PublicMariposa Elementary School
Elementary: PublicMcCaskill's Mills Public School
Elementary: PublicSt. Thomas Aquinas Catholic Secondary School
Secondary: CatholicBrock High School
Secondary: PublicFenelon Falls Secondary School
Secondary: PublicLindsay Collegiate and Vocational Institute
Secondary: PublicI E Weldon Secondary School
Secondary: PublicPort Perry High School
Secondary: Public-
Cannington Park
Cannington ON 6.13km -
Beaverton Mill Gateway Park
Beaverton ON 13.1km -
Swiss Ridge Kennels
16195 12th Conc, Schomberg ON L0G 1T0 15.19km
-
BMO Bank of Montreal
99 King St, Woodville ON K0M 2T0 0.78km -
CIBC
35 Cameron St E, Cannington ON L0E 1E0 6.07km -
Scotiabank
10 Cameron St W, Cannington ON L0E 1E0 6.2km
- 2 bath
- 3 bed
- 1100 sqft
1067 County Road 46, Kawartha Lakes, Ontario • K0M 2T0 • Woodville




