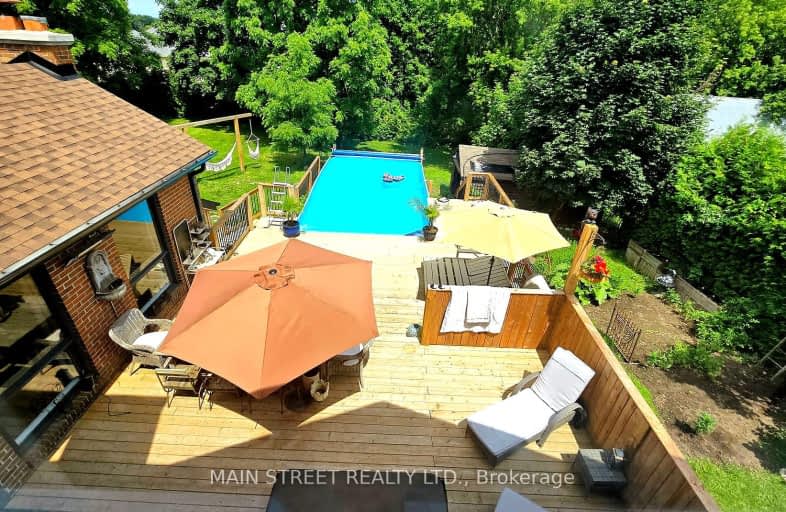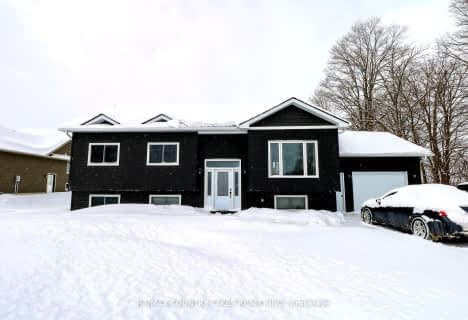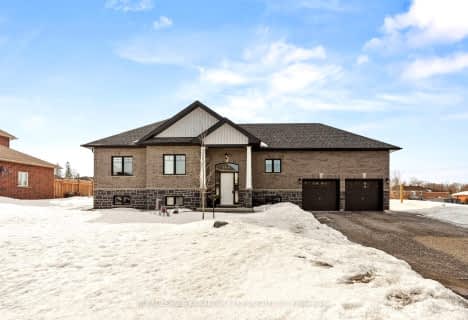Car-Dependent
- Most errands require a car.
Somewhat Bikeable
- Most errands require a car.

Holy Family Catholic School
Elementary: CatholicThorah Central Public School
Elementary: PublicWoodville Elementary School
Elementary: PublicLady Mackenzie Public School
Elementary: PublicMariposa Elementary School
Elementary: PublicMcCaskill's Mills Public School
Elementary: PublicSt. Thomas Aquinas Catholic Secondary School
Secondary: CatholicBrock High School
Secondary: PublicFenelon Falls Secondary School
Secondary: PublicLindsay Collegiate and Vocational Institute
Secondary: PublicI E Weldon Secondary School
Secondary: PublicPort Perry High School
Secondary: Public-
Tar'd N Feather'd
378 Bay Street, Beaverton, ON L0K 1A0 13.06km -
Eldon Road Pub
412 Eldon Road, Little Britain, ON K0M 2C0 16.55km -
Kelseys Original Roadhouse
330 Kent St W, Lindsay, ON K9V 4T7 19.82km
-
McDonald's
B4 Beaver Avenue, Beaverton, ON L0K 1A0 10.72km -
Underground Bakeshop
425 Mara Road, Beaverton, ON L0K 1A0 13.08km -
The Shortis
379 Simcoe Street, Beaverton, ON L0K 1A0 13.09km
-
Crunch Fitness
26 West Street N, Orillia, ON L3V 5B8 41.08km -
Anytime Fitness
3275 Monarch Drive, Unit 7, Orillia, ON L3V 7W7 43.05km -
Snap Fitness
702 The Queensway S, Keswick, ON L4P 2E7 43.49km
-
Fisher's Your Independent Grocer
30 Beaver Avenue, Beaverton, ON L0K 1A0 10.82km -
Axis Pharmacy
189 Kent Street W, Lindsay, ON K9V 5G6 20.82km -
Shoppers Drug Mart
20917 Dalton Road, Georgina, ON L0E 30.9km
-
Papa Enrico's Pizza
9 Cameron W, Cannington, ON L0E 1E0 6.26km -
Colala’s Poutine & Bar
1565 Durham Regional Road 15, Suite B, Beaverton, ON L0K 1A0 9.83km -
McDonald's
B4 Beaver Avenue, Beaverton, ON L0K 1A0 10.72km
-
Lindsay Square Mall
401 Kent Street W, Lindsay, ON K9V 4Z1 19.48km -
Kawartha Lakes Centre
363 Kent Street W, Lindsay, ON K9V 2Z7 19.7km -
Canadian Tire
377 Kent Street W, Lindsay, ON K9V 2Z7 19.6km
-
Fisher's Your Independent Grocer
30 Beaver Avenue, Beaverton, ON L0K 1A0 10.82km -
Loblaws
400 Kent Street W, Lindsay, ON K9V 6K3 19.42km -
Food Basics
363 Kent Street W, Lindsay, ON K9V 2Z7 19.72km
-
Coulsons General Store & Farm Supply
RR 2, Oro Station, ON L0L 2E0 41.76km -
The Beer Store
1100 Davis Drive, Newmarket, ON L3Y 8W8 50.62km -
LCBO
5710 Main Street, Whitchurch-Stouffville, ON L4A 8A9 52.23km
-
Oakwoods Auto Centre
605 Highway 7, Kawartha Lakes, ON K0M 2M0 10.17km -
Toronto Home Comfort
2300 Lawrence Avenue E, Unit 31, Toronto, ON M1P 2R2 75.52km -
Country Hearth & Chimney
7650 County Road 2, RR4, Cobourg, ON K9A 4J7 78.9km
-
Century Theatre
141 Kent Street W, Lindsay, ON K9V 2Y5 20.99km -
Lindsay Drive In
229 Pigeon Lake Road, Lindsay, ON K9V 4R6 24.34km -
Roxy Theatres
46 Brock Street W, Uxbridge, ON L9P 1P3 33.6km
-
Scugog Memorial Public Library
231 Water Street, Port Perry, ON L9L 1A8 32.54km -
Uxbridge Public Library
9 Toronto Street S, Uxbridge, ON L9P 1P3 33.67km -
Orillia Public Library
36 Mississaga Street W, Orillia, ON L3V 3A6 41.07km
-
Ross Memorial Hospital
10 Angeline Street N, Lindsay, ON K9V 4M8 20.02km -
Soldiers' Memorial Hospital
170 Colborne Street W, Orillia, ON L3V 2Z3 41.13km -
Soldier's Memorial Hospital
170 Colborne Street W, Orillia, ON L3V 2Z3 41.13km
-
Cannington Park
Cannington ON 6.19km -
Beaverton Mill Gateway Park
Beaverton ON 13.32km -
Swiss Ridge Kennels
16195 12th Conc, Schomberg ON L0G 1T0 14.99km
-
BMO Bank of Montreal
99 King St, Woodville ON K0M 2T0 0.58km -
CIBC
35 Cameron St E, Cannington ON L0E 1E0 6.13km -
TD Bank Financial Group
3 Hwy 7, Manilla ON K0M 2J0 9.81km
- 2 bath
- 3 bed
- 1100 sqft
1067 County Road 46, Kawartha Lakes, Ontario • K0M 2T0 • Woodville


