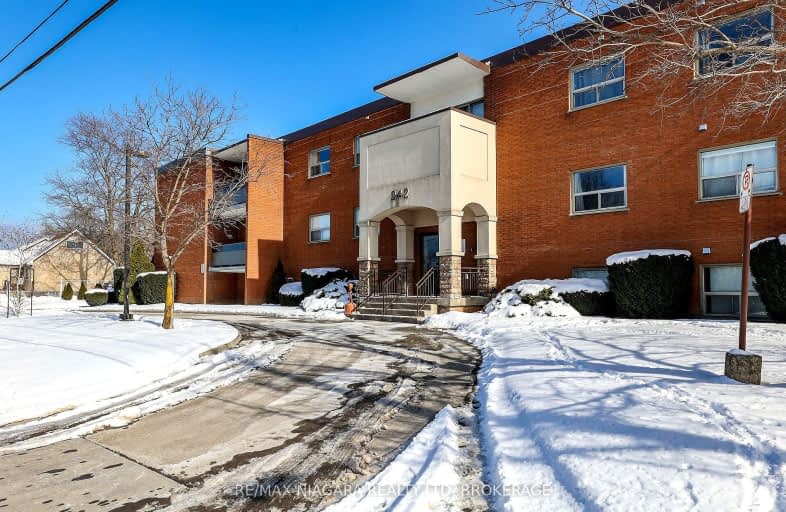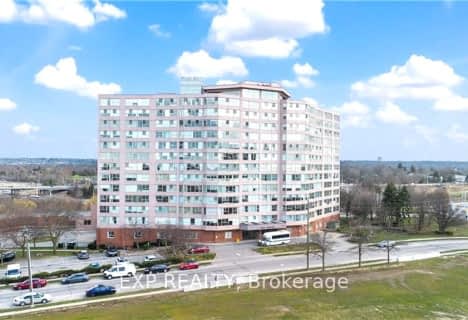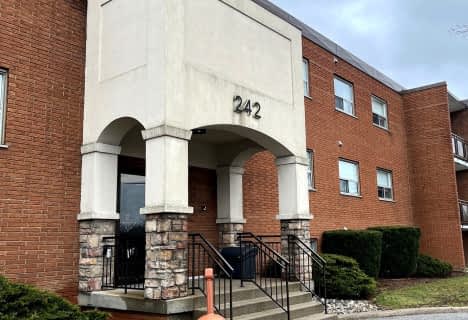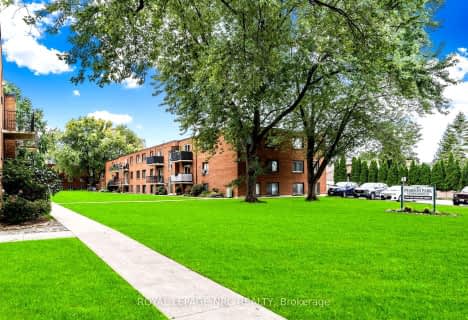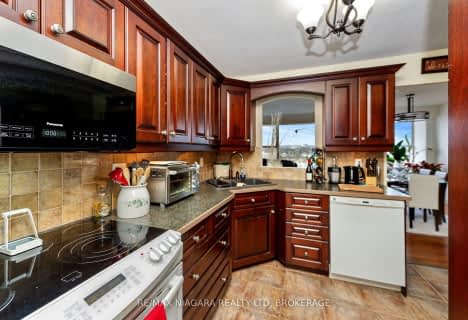Car-Dependent
- Almost all errands require a car.
Some Transit
- Most errands require a car.
Somewhat Bikeable
- Most errands require a car.

St Nicholas Catholic Elementary School
Elementary: CatholicSt Christopher Catholic Elementary School
Elementary: CatholicConnaught Public School
Elementary: PublicÉÉC Immaculée-Conception
Elementary: CatholicFerndale Public School
Elementary: PublicJeanne Sauve Public School
Elementary: PublicDSBN Academy
Secondary: PublicThorold Secondary School
Secondary: PublicSt Catharines Collegiate Institute and Vocational School
Secondary: PublicLaura Secord Secondary School
Secondary: PublicSir Winston Churchill Secondary School
Secondary: PublicDenis Morris Catholic High School
Secondary: Catholic-
Church of Jesus Christ of Latter - Princess Park
4 Melbourne Ave, St Catharines ON L2P 3J8 0.57km -
Bartlett Park
69 Haynes Ave (Tasker Street), St. Catharines ON 1.44km -
Glengarry Park
63 Glengarry Rd, St. Catharines ON 1.78km
-
Localcoin Bitcoin ATM - Pioneer Energy
120 Hartzel Rd, St Catharines ON L2P 1N5 1.1km -
CIBC
469 St Paul St, St Catharines ON L2R 3N4 1.39km -
Scotiabank
185 St Paul St (James & St .Paul), St. Catharines ON L2R 6T3 1.5km
For Sale
More about this building
View 242 Oakdale Avenue, St. Catharines- 1 bath
- 2 bed
- 1000 sqft
305-7 GALE Crescent, St. Catharines, Ontario • L2R 7M8 • 450 - E. Chester
- 1 bath
- 2 bed
- 900 sqft
409-215 GLENRIDGE Avenue, St. Catharines, Ontario • L2T 3J7 • 461 - Glendale/Glenridge
- 2 bath
- 2 bed
- 1000 sqft
511-7 Gale Crescent, St. Catharines, Ontario • L2R 7M8 • 450 - E. Chester
- 1 bath
- 2 bed
- 800 sqft
101-242 Oakdale Avenue, St. Catharines, Ontario • L2P 3K5 • 456 - Oakdale
- 1 bath
- 2 bed
- 800 sqft
07-454 CARLTON Street, St. Catharines, Ontario • L2M 4X1 • 445 - Facer
- 2 bath
- 2 bed
- 1200 sqft
504-141 Church Street, St. Catharines, Ontario • L2R 7L7 • 451 - Downtown
- 2 bath
- 3 bed
- 1200 sqft
504-7 Gale Crescent, St. Catharines, Ontario • L2R 7M8 • 450 - E. Chester
- 1 bath
- 2 bed
- 700 sqft
02-450 Carlton Street, St. Catharines, Ontario • L2M 4X1 • 445 - Facer
- — bath
- — bed
- — sqft
608-35 Towering Heights Boulevard, St. Catharines, Ontario • L2R 3G7 • 461 - Glendale/Glenridge
- 1 bath
- 2 bed
- 800 sqft
510-264 Grantham Avenue, St. Catharines, Ontario • L2P 3H1 • 444 - Carlton/Bunting
- 1 bath
- 2 bed
- 800 sqft
317-242 OAKDALE Avenue, St. Catharines, Ontario • L2P 3K5 • 456 - Oakdale
- 2 bath
- 2 bed
- 1000 sqft
312-41 Rykert Street, St. Catharines, Ontario • L2S 3A4 • 458 - Western Hill
