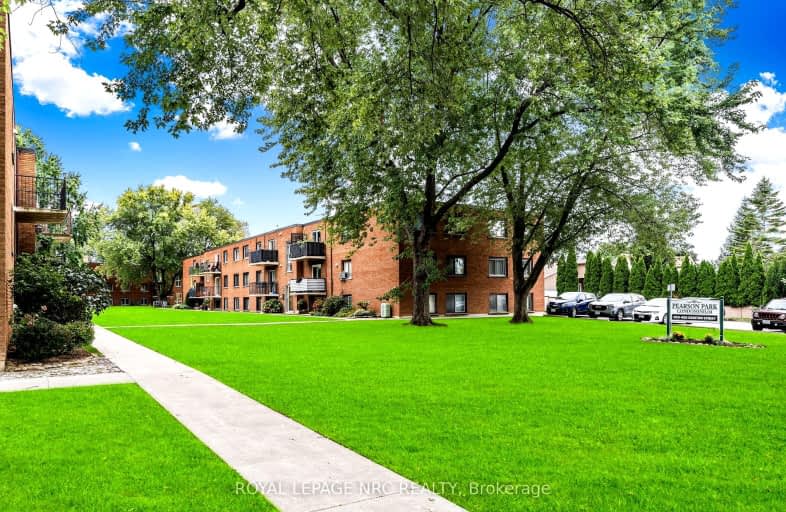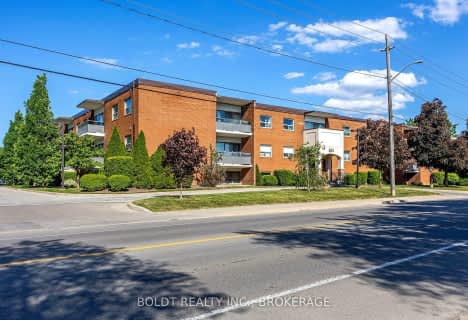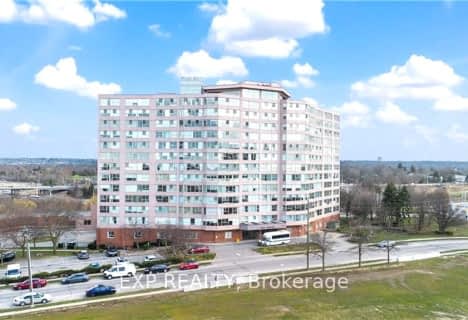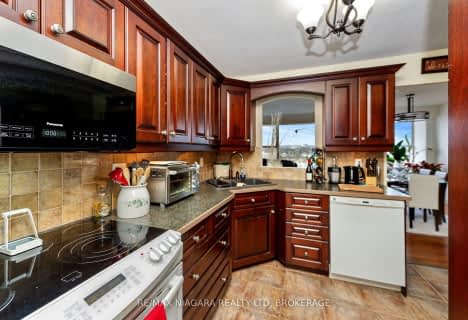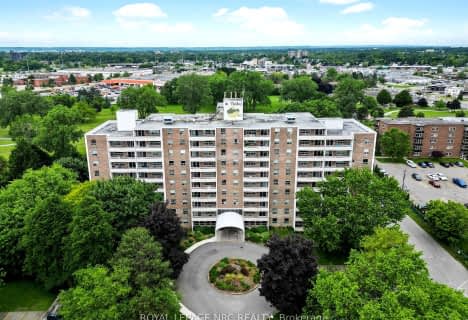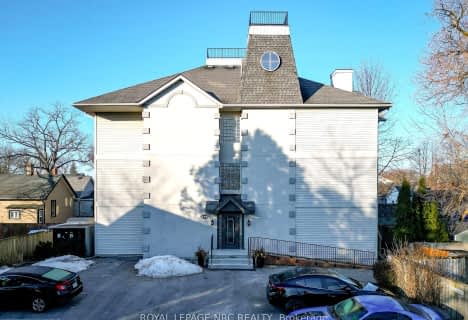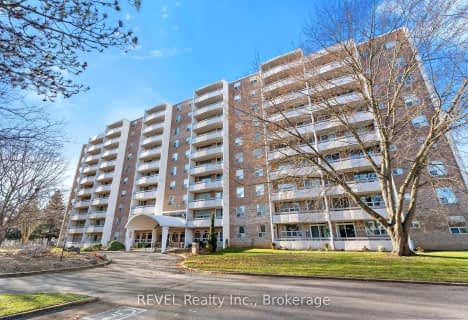Very Walkable
- Most errands can be accomplished on foot.
Some Transit
- Most errands require a car.
Bikeable
- Some errands can be accomplished on bike.

Our Lady of Fatima Catholic Elementary School
Elementary: CatholicCarleton Public School
Elementary: PublicPrince of Wales Public School
Elementary: PublicLincoln Centennial Public School
Elementary: PublicSt Alfred Catholic Elementary School
Elementary: CatholicCanadian Martyrs Catholic Elementary School
Elementary: CatholicLifetime Learning Centre Secondary School
Secondary: PublicSt Catharines Collegiate Institute and Vocational School
Secondary: PublicLaura Secord Secondary School
Secondary: PublicHoly Cross Catholic Secondary School
Secondary: CatholicEden High School
Secondary: PublicGovernor Simcoe Secondary School
Secondary: Public-
St Catharines Recreation
320 Geneva St (Geneva & Wood), St Catharines ON L2N 2G6 1.42km -
Bartlett Park
69 Haynes Ave (Tasker Street), St. Catharines ON 1.74km -
Guy Road Park
5 Guy Rd (Guy Road and Duncan Street), St. Catharines ON L2N 7S3 2.5km
-
TD Bank Financial Group
455 Welland Ave, St. Catharines ON L2M 5V2 0.88km -
TD Canada Trust ATM
364 Scott St, St. Catharines ON L2M 3W4 0.99km -
TD Canada Trust Branch and ATM
364 Scott St, St Catharines ON L2M 3W4 0.99km
For Sale
More about this building
View 454 CARLTON Street, St. Catharines- 1 bath
- 2 bed
- 1000 sqft
305-7 GALE Crescent, St. Catharines, Ontario • L2R 7M8 • 450 - E. Chester
- 2 bath
- 2 bed
- 1000 sqft
511-7 Gale Crescent, St. Catharines, Ontario • L2R 7M8 • 450 - E. Chester
- 2 bath
- 2 bed
- 1200 sqft
504-141 Church Street, St. Catharines, Ontario • L2R 7L7 • 451 - Downtown
- 1 bath
- 2 bed
- 900 sqft
602-365 Geneva Street, St. Catharines, Ontario • L2N 5S7 • St. Catharines
- 2 bath
- 3 bed
- 1200 sqft
504-7 Gale Crescent, St. Catharines, Ontario • L2R 7M8 • 450 - E. Chester
- 1 bath
- 2 bed
- 700 sqft
02-450 Carlton Street, St. Catharines, Ontario • L2M 4X1 • 445 - Facer
- 1 bath
- 2 bed
- 900 sqft
505-365 Geneva Street, St. Catharines, Ontario • L2N 5S7 • 446 - Fairview
- 2 bath
- 2 bed
- 900 sqft
117-78 Roehampton Avenue, St. Catharines, Ontario • L2M 7W9 • 444 - Carlton/Bunting
- 1 bath
- 2 bed
- 800 sqft
510-264 Grantham Avenue, St. Catharines, Ontario • L2P 3H1 • 444 - Carlton/Bunting
- 1 bath
- 2 bed
- 800 sqft
317-242 OAKDALE Avenue, St. Catharines, Ontario • L2P 3K5 • 456 - Oakdale
- 1 bath
- 2 bed
- 800 sqft
202-159 Lake Street, St. Catharines, Ontario • L2R 5Y6 • 451 - Downtown
- 1 bath
- 2 bed
- 900 sqft
411-365 Geneva Street, St. Catharines, Ontario • L2N 5S7 • 446 - Fairview
