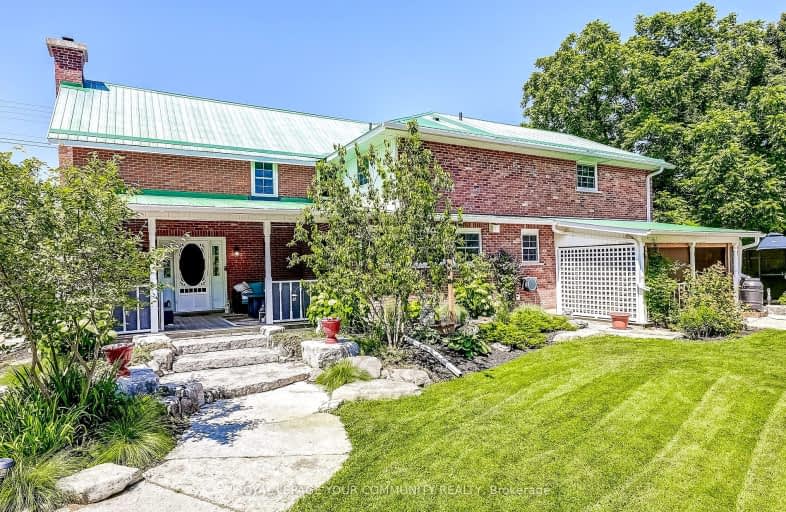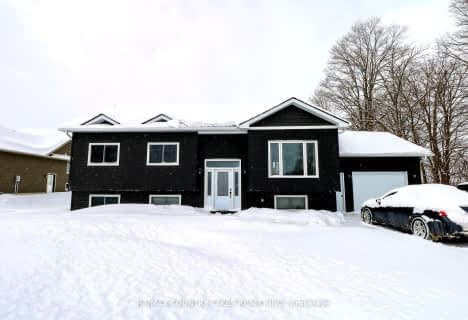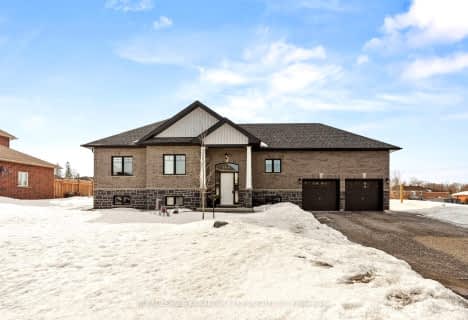Sold on Mar 13, 2025
Note: Property is not currently for sale or for rent.

-
Type: Detached
-
Style: 2-Storey
-
Size: 3000 sqft
-
Lot Size: 139.89 x 105.03 Feet
-
Age: 100+ years
-
Taxes: $3,476 per year
-
Days on Site: 14 Days
-
Added: Feb 27, 2025 (2 weeks on market)
-
Updated:
-
Last Checked: 2 months ago
-
MLS®#: X11992414
-
Listed By: Royal lepage your community realty
Welcome to your dream home in the heart of Woodville! This charming and spacious family residence offers the perfect blend of comfort, small town charm, and entertainment. This property is a true gem in the town of Woodville. Featuring 3 bedrooms and 3 bathrooms including a spacious primary suite with a 5-piece ensuite bathroom. A large, updated kitchen perfect for the home chef, featuring updated appliances, ample counter space, and stylish cabinetry. 2 basements for ultimate convenience and functionality. The first provides ample storage space, while the second is a fully finished recreation area complete with a bar ideal for family game nights or entertaining guests. Beautifully landscaped gardens surround the property, creating a serene and picturesque environment. The deck is perfect for outdoor entertaining, complete with a hot tub for relaxing evenings. Don't miss this incredible opportunity to own a stunning home!
Property Details
Facts for 138 Queen Street, Kawartha Lakes
Status
Days on Market: 14
Last Status: Sold
Sold Date: Mar 13, 2025
Closed Date: May 14, 2025
Expiry Date: Aug 01, 2025
Sold Price: $740,000
Unavailable Date: Mar 14, 2025
Input Date: Feb 27, 2025
Property
Status: Sale
Property Type: Detached
Style: 2-Storey
Size (sq ft): 3000
Age: 100+
Area: Kawartha Lakes
Community: Woodville
Inside
Bedrooms: 3
Bathrooms: 3
Kitchens: 1
Rooms: 11
Den/Family Room: Yes
Air Conditioning: Central Air
Fireplace: No
Central Vacuum: N
Washrooms: 3
Utilities
Electricity: Yes
Gas: No
Cable: Yes
Telephone: Yes
Building
Basement: Part Fin
Basement 2: Unfinished
Heat Type: Forced Air
Heat Source: Propane
Exterior: Alum Siding
Exterior: Brick
Elevator: N
Water Supply: Municipal
Special Designation: Unknown
Other Structures: Garden Shed
Parking
Driveway: Private
Garage Type: None
Covered Parking Spaces: 10
Total Parking Spaces: 10
Fees
Tax Year: 2024
Tax Legal Description: PT LT 31 N/S QUEEN ST, 32 N/S QUEEN ST PL 119 AS IN R263010; KAW
Taxes: $3,476
Land
Cross Street: Queen St / Nappadale
Municipality District: Kawartha Lakes
Fronting On: North
Parcel Number: 631790275
Pool: None
Sewer: Septic
Lot Depth: 105.03 Feet
Lot Frontage: 139.89 Feet
Lot Irregularities: Slightly Irregular
Waterfront: None
Additional Media
- Virtual Tour: https://unbranded.youriguide.com/138_queen_st_woodville_on/
Rooms
Room details for 138 Queen Street, Kawartha Lakes
| Type | Dimensions | Description |
|---|---|---|
| Kitchen Main | 4.00 x 4.27 | |
| Living Main | 3.85 x 5.89 | |
| Dining Main | 4.21 x 5.07 | |
| Bathroom Main | 2.13 x 2.82 | |
| Family Main | 6.97 x 7.08 | |
| Common Rm Upper | 4.38 x 5.73 | |
| Prim Bdrm Upper | 7.04 x 7.07 | |
| Bathroom Upper | 3.63 x 4.72 | 5 Pc Bath |
| 2nd Br Upper | 2.92 x 4.39 | |
| 3rd Br Upper | 2.70 x 5.30 | |
| Rec Bsmt | 4.84 x 5.63 | |
| Utility Sub-Bsmt | 5.87 x 6.05 |
| XXXXXXXX | XXX XX, XXXX |
XXXXXX XXX XXXX |
$XXX,XXX |
| XXXXXXXX | XXX XX, XXXX |
XXXXXXX XXX XXXX |
|
| XXX XX, XXXX |
XXXXXX XXX XXXX |
$XXX,XXX | |
| XXXXXXXX | XXX XX, XXXX |
XXXXXXX XXX XXXX |
|
| XXX XX, XXXX |
XXXXXX XXX XXXX |
$XXX,XXX | |
| XXXXXXXX | XXX XX, XXXX |
XXXXXXXX XXX XXXX |
|
| XXX XX, XXXX |
XXXXXX XXX XXXX |
$XXX,XXX | |
| XXXXXXXX | XXX XX, XXXX |
XXXXXXXX XXX XXXX |
|
| XXX XX, XXXX |
XXXXXX XXX XXXX |
$XX,XXX | |
| XXXXXXXX | XXX XX, XXXX |
XXXXXXXX XXX XXXX |
|
| XXX XX, XXXX |
XXXXXX XXX XXXX |
$XX,XXX | |
| XXXXXXXX | XXX XX, XXXX |
XXXX XXX XXXX |
$XXX,XXX |
| XXX XX, XXXX |
XXXXXX XXX XXXX |
$XXX,XXX | |
| XXXXXXXX | XXX XX, XXXX |
XXXX XXX XXXX |
$XXX,XXX |
| XXX XX, XXXX |
XXXXXX XXX XXXX |
$XXX,XXX | |
| XXXXXXXX | XXX XX, XXXX |
XXXX XXX XXXX |
$XX,XXX |
| XXX XX, XXXX |
XXXXXX XXX XXXX |
$XX,XXX | |
| XXXXXXXX | XXX XX, XXXX |
XXXX XXX XXXX |
$XXX,XXX |
| XXX XX, XXXX |
XXXXXX XXX XXXX |
$XXX,XXX |
| XXXXXXXX XXXXXX | XXX XX, XXXX | $769,999 XXX XXXX |
| XXXXXXXX XXXXXXX | XXX XX, XXXX | XXX XXXX |
| XXXXXXXX XXXXXX | XXX XX, XXXX | $800,000 XXX XXXX |
| XXXXXXXX XXXXXXX | XXX XX, XXXX | XXX XXXX |
| XXXXXXXX XXXXXX | XXX XX, XXXX | $900,500 XXX XXXX |
| XXXXXXXX XXXXXXXX | XXX XX, XXXX | XXX XXXX |
| XXXXXXXX XXXXXX | XXX XX, XXXX | $189,900 XXX XXXX |
| XXXXXXXX XXXXXXXX | XXX XX, XXXX | XXX XXXX |
| XXXXXXXX XXXXXX | XXX XX, XXXX | $29,900 XXX XXXX |
| XXXXXXXX XXXXXXXX | XXX XX, XXXX | XXX XXXX |
| XXXXXXXX XXXXXX | XXX XX, XXXX | $29,900 XXX XXXX |
| XXXXXXXX XXXX | XXX XX, XXXX | $705,000 XXX XXXX |
| XXXXXXXX XXXXXX | XXX XX, XXXX | $599,900 XXX XXXX |
| XXXXXXXX XXXX | XXX XX, XXXX | $179,900 XXX XXXX |
| XXXXXXXX XXXXXX | XXX XX, XXXX | $179,900 XXX XXXX |
| XXXXXXXX XXXX | XXX XX, XXXX | $21,000 XXX XXXX |
| XXXXXXXX XXXXXX | XXX XX, XXXX | $29,900 XXX XXXX |
| XXXXXXXX XXXX | XXX XX, XXXX | $705,000 XXX XXXX |
| XXXXXXXX XXXXXX | XXX XX, XXXX | $599,900 XXX XXXX |
Car-Dependent
- Most errands require a car.
Somewhat Bikeable
- Most errands require a car.

Holy Family Catholic School
Elementary: CatholicThorah Central Public School
Elementary: PublicWoodville Elementary School
Elementary: PublicLady Mackenzie Public School
Elementary: PublicMariposa Elementary School
Elementary: PublicMcCaskill's Mills Public School
Elementary: PublicSt. Thomas Aquinas Catholic Secondary School
Secondary: CatholicBrock High School
Secondary: PublicFenelon Falls Secondary School
Secondary: PublicLindsay Collegiate and Vocational Institute
Secondary: PublicI E Weldon Secondary School
Secondary: PublicPort Perry High School
Secondary: Public-
Cannington Park
Cannington ON 6.4km -
Beaverton Mill Gateway Park
Beaverton ON 13.46km -
Swiss Ridge Kennels
16195 12th Conc, Schomberg ON L0G 1T0 14.91km
-
BMO Bank of Montreal
99 King St, Woodville ON K0M 2T0 0.37km -
CIBC
35 Cameron St E, Cannington ON L0E 1E0 6.34km -
TD Bank Financial Group
3 Hwy 7, Manilla ON K0M 2J0 9.93km
- 2 bath
- 3 bed
- 1100 sqft
1067 County Road 46, Kawartha Lakes, Ontario • K0M 2T0 • Woodville
- 2 bath
- 3 bed
17 Mccrae Crescent, Kawartha Lakes, Ontario • K0M 2T0 • Woodville




