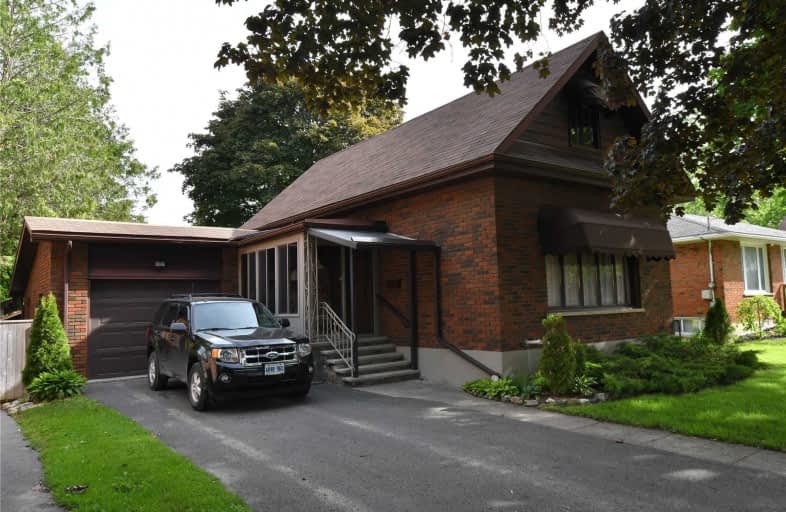
King Albert Public School
Elementary: Public
1.21 km
Alexandra Public School
Elementary: Public
0.35 km
St. John Paul II Catholic Elementary School
Elementary: Catholic
1.23 km
Central Senior School
Elementary: Public
0.63 km
Parkview Public School
Elementary: Public
0.48 km
Leslie Frost Public School
Elementary: Public
1.09 km
St. Thomas Aquinas Catholic Secondary School
Secondary: Catholic
3.07 km
Brock High School
Secondary: Public
25.24 km
Fenelon Falls Secondary School
Secondary: Public
19.34 km
Lindsay Collegiate and Vocational Institute
Secondary: Public
0.60 km
I E Weldon Secondary School
Secondary: Public
2.67 km
Port Perry High School
Secondary: Public
32.73 km





