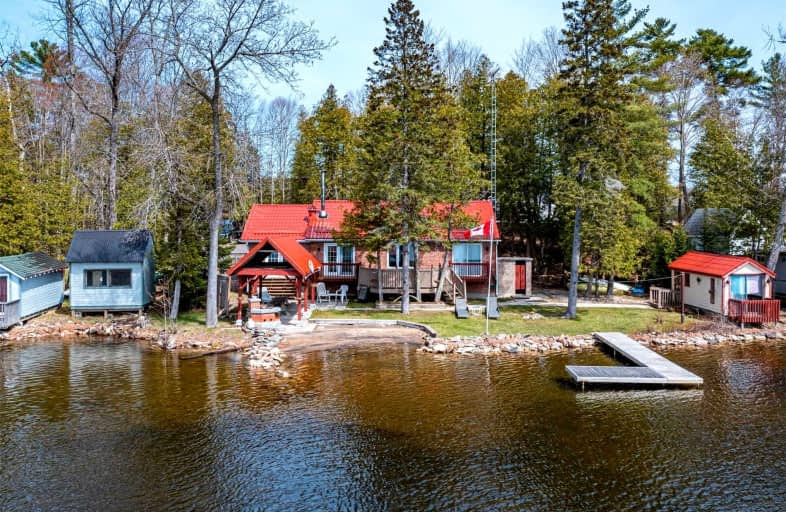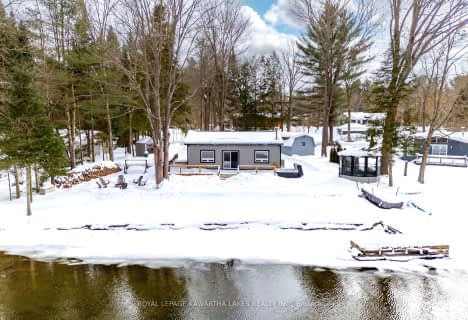Sold on May 24, 2022
Note: Property is not currently for sale or for rent.

-
Type: Detached
-
Style: Bungalow
-
Size: 700 sqft
-
Lot Size: 105 x 165 Feet
-
Age: No Data
-
Taxes: $3,811 per year
-
Days on Site: 18 Days
-
Added: May 06, 2022 (2 weeks on market)
-
Updated:
-
Last Checked: 2 months ago
-
MLS®#: X5606926
-
Listed By: Coldwell banker the real estate centre, brokerage
Beachfront Cottage/Home On Shadow Lake, Enjoy Perfect Sunsets From 100' Of Picture Perfect Shoreline At The Tip Of Birch Point. Wade In From The Sandy Beach Or Jump Off The Dock! If You Enjoy Boating,Fishing,Swimming, Or Exploring The Lake By Canoe, There Is Something For Everyone. This Stunning 3 Bedroom Beauty Boasts Pine Catherdal 11' Ceilings, Wall To Wall Floor To Ceiling Fireplace. With 3 Large Patio Doors And A Baywindow You'll Never Miss A Moment On The Beach. Features Large Gazebo And 4 Person Bunkie, Outdoor Shower & More. Steel Roof 2018/Bathroom Renovated 2021.***$100 Annual Fee From Birch Point Assoc. For Private Road Maintenance.***
Extras
Fridge, Stove, Microwave, Hwt Owned. Large Outdoor Brick Shower/Dressing Room/Saloon Doors, Beachfront Gazebo, Dual Fans, Pot Lights & Built-Ins In Greatroom.
Property Details
Facts for 102 Shadow Lake Road 2 Road, Kawartha Lakes
Status
Days on Market: 18
Last Status: Sold
Sold Date: May 24, 2022
Closed Date: Aug 15, 2022
Expiry Date: Aug 05, 2022
Sold Price: $1,000,001
Unavailable Date: May 24, 2022
Input Date: May 06, 2022
Prior LSC: Listing with no contract changes
Property
Status: Sale
Property Type: Detached
Style: Bungalow
Size (sq ft): 700
Area: Kawartha Lakes
Community: Norland
Availability Date: Tbd
Assessment Amount: $384,000
Assessment Year: 2022
Inside
Bedrooms: 3
Bathrooms: 1
Kitchens: 1
Rooms: 7
Den/Family Room: Yes
Air Conditioning: None
Fireplace: Yes
Central Vacuum: N
Washrooms: 1
Utilities
Electricity: Yes
Gas: Yes
Cable: No
Telephone: Yes
Building
Basement: None
Heat Type: Forced Air
Heat Source: Propane
Exterior: Brick
Elevator: N
Energy Certificate: N
Green Verification Status: N
Water Supply Type: Lake/River
Water Supply: Other
Physically Handicapped-Equipped: N
Special Designation: Unknown
Other Structures: Aux Residences
Retirement: N
Parking
Driveway: Pvt Double
Garage Type: None
Covered Parking Spaces: 4
Total Parking Spaces: 4
Fees
Tax Year: 2022
Tax Legal Description: Lt 3 Pl 204 S/T & T/W A18410; Kawartha Lakes
Taxes: $3,811
Highlights
Feature: Beach
Feature: Lake Access
Feature: Lake/Pond
Feature: Waterfront
Land
Cross Street: Monck Road
Municipality District: Kawartha Lakes
Fronting On: West
Parcel Number: 631201009
Pool: None
Sewer: Tank
Lot Depth: 165 Feet
Lot Frontage: 105 Feet
Lot Irregularities: Irregular
Acres: < .50
Zoning: Residential
Waterfront: Direct
Water Body Name: Shadow
Water Body Type: Lake
Water Frontage: 32
Access To Property: Yr Rnd Private Rd
Easements Restrictions: Unknown
Water Features: Beachfront
Water Features: Dock
Shoreline: Clean
Shoreline: Sandy
Shoreline Exposure: W
Rural Services: Cable
Rural Services: Telephone
Waterfront Accessory: Bunkie
Additional Media
- Virtual Tour: https://salisburymedia.ca/102-shadow-lake-road-2-norland/
Rooms
Room details for 102 Shadow Lake Road 2 Road, Kawartha Lakes
| Type | Dimensions | Description |
|---|---|---|
| Solarium Main | 6.55 x 3.66 | Wainscoting, French Doors, Ceramic Floor |
| Kitchen Main | 3.81 x 3.66 | Eat-In Kitchen, Sliding Doors, Ceramic Sink |
| Bathroom Main | - | 3 Pc Bath |
| Great Rm Main | 3.66 x 5.79 | Laminate, Fireplace, Sliding Doors |
| Prim Bdrm Main | 3.51 x 2.74 | Broadloom, Sliding Doors |
| 2nd Br Main | 2.44 x 2.74 | Broadloom |
| 3rd Br Main | 3.35 x 2.74 | Broadloom |
| XXXXXXXX | XXX XX, XXXX |
XXXX XXX XXXX |
$X,XXX,XXX |
| XXX XX, XXXX |
XXXXXX XXX XXXX |
$XXX,XXX |
| XXXXXXXX XXXX | XXX XX, XXXX | $1,000,001 XXX XXXX |
| XXXXXXXX XXXXXX | XXX XX, XXXX | $985,000 XXX XXXX |

Fenelon Twp Public School
Elementary: PublicRidgewood Public School
Elementary: PublicLady Mackenzie Public School
Elementary: PublicBobcaygeon Public School
Elementary: PublicLangton Public School
Elementary: PublicArchie Stouffer Elementary School
Elementary: PublicSt. Thomas Aquinas Catholic Secondary School
Secondary: CatholicBrock High School
Secondary: PublicHaliburton Highland Secondary School
Secondary: PublicFenelon Falls Secondary School
Secondary: PublicLindsay Collegiate and Vocational Institute
Secondary: PublicI E Weldon Secondary School
Secondary: Public- 1 bath
- 3 bed
- 700 sqft
11 Little Bay Drive, Kawartha Lakes, Ontario • K0M 2L0 • Norland



