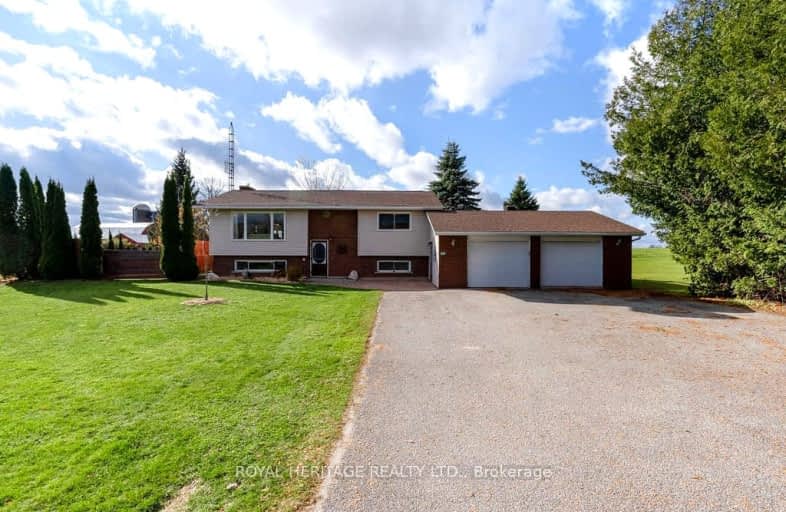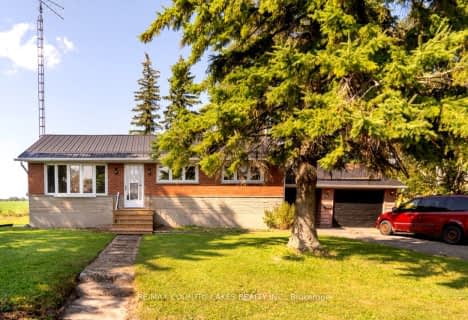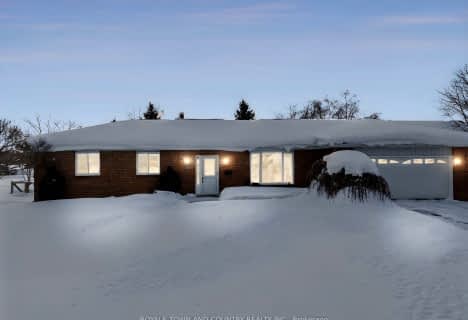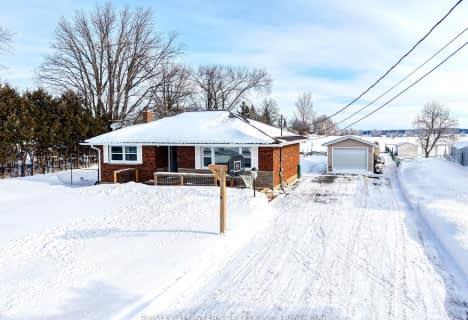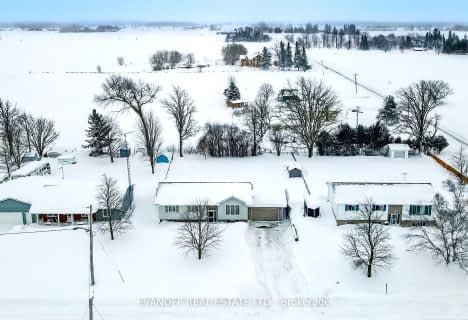Car-Dependent
- Almost all errands require a car.
11
/100
Somewhat Bikeable
- Most errands require a car.
29
/100

Woodville Elementary School
Elementary: Public
11.00 km
Dr George Hall Public School
Elementary: Public
6.47 km
Parkview Public School
Elementary: Public
10.62 km
Mariposa Elementary School
Elementary: Public
2.72 km
St. Dominic Catholic Elementary School
Elementary: Catholic
10.09 km
Leslie Frost Public School
Elementary: Public
10.55 km
St. Thomas Aquinas Catholic Secondary School
Secondary: Catholic
11.21 km
Brock High School
Secondary: Public
14.66 km
Fenelon Falls Secondary School
Secondary: Public
24.47 km
Lindsay Collegiate and Vocational Institute
Secondary: Public
10.87 km
I E Weldon Secondary School
Secondary: Public
13.44 km
Port Perry High School
Secondary: Public
26.73 km
-
Swiss Ridge Kennels
16195 12th Conc, Schomberg ON L0G 1T0 3.81km -
Up Smith's Creek
Lindsay ON 10.09km -
Broad Street Park
9 Broad St, Kawartha Lakes ON K9V 2Z7 10.43km
-
Kawartha Credit Union
420 Eldon Rd, Little Britain ON K0M 2C0 6.03km -
TD Bank Financial Group
3 Hwy 7, Manilla ON K0M 2J0 9.05km -
TD Canada Trust ATM
3 Hwy 7, Manilla ON K0M 2J0 9.06km
