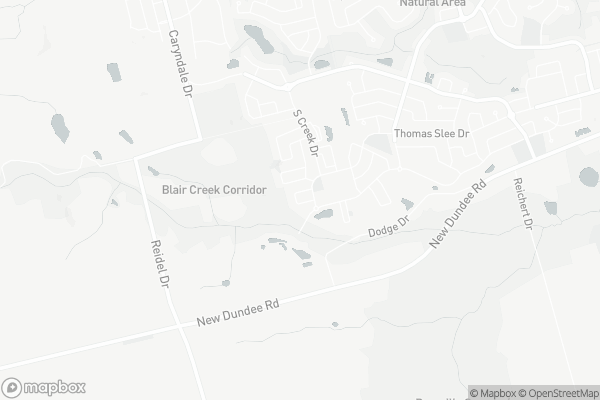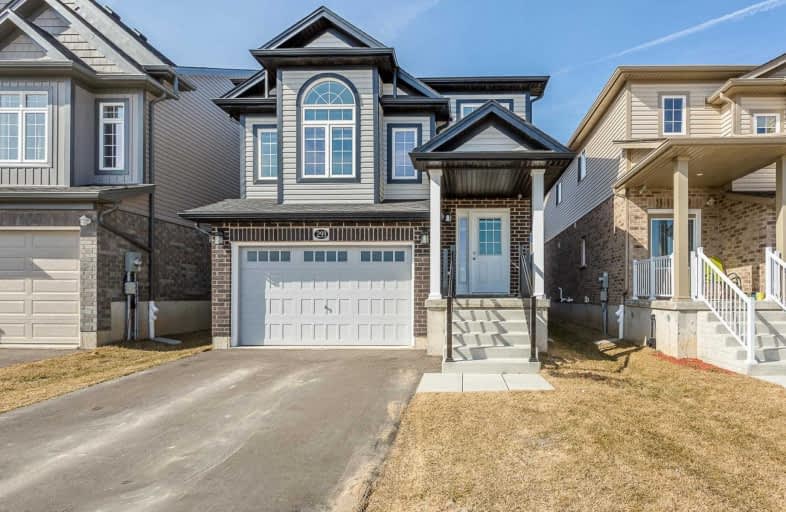Sold on May 26, 2019
Note: Property is not currently for sale or for rent.

-
Type: Detached
-
Style: 2-Storey
-
Size: 1500 sqft
-
Lot Size: 30 x 100 Feet
-
Age: 0-5 years
-
Taxes: $4,479 per year
-
Days on Site: 24 Days
-
Added: Sep 07, 2019 (3 weeks on market)
-
Updated:
-
Last Checked: 3 months ago
-
MLS®#: X4435507
-
Listed By: Homelife/miracle realty ltd, brokerage
Amazing Detached Home!! Bright & Spacious Almost Brand New 3 Bed 3 Bath Open Concept Living/Dinning Separate Family Room On 2nd Flr A Prestigious Desirable Neighborhood Of Doon South Carpet Free Home.Engineered Wood Flr Hrdwood Staircase Kitchen Has Upgraded Cabinets With Granite Counter-Tops & Breakfast Area Unspoiled Basement Large Windows With Separate Entrance Through Garage Potential For In-Law Suite Close To Schools College Park Shopping Min To 401 Hwy
Extras
S/S Fridge S/S Stove, S/S B/I Dishwasher. Washer And Dryer, Water Softener, Air Exchanger.
Property Details
Facts for 293 Tall Grass Crescent, Kitchener
Status
Days on Market: 24
Last Status: Sold
Sold Date: May 26, 2019
Closed Date: Sep 18, 2019
Expiry Date: Jul 31, 2019
Sold Price: $583,000
Unavailable Date: May 26, 2019
Input Date: May 02, 2019
Property
Status: Sale
Property Type: Detached
Style: 2-Storey
Size (sq ft): 1500
Age: 0-5
Area: Kitchener
Availability Date: 30/60/Tba
Inside
Bedrooms: 3
Bathrooms: 3
Kitchens: 1
Rooms: 9
Den/Family Room: Yes
Air Conditioning: Central Air
Fireplace: No
Laundry Level: Lower
Washrooms: 3
Building
Basement: Sep Entrance
Basement 2: Unfinished
Heat Type: Forced Air
Heat Source: Gas
Exterior: Brick
Exterior: Vinyl Siding
UFFI: No
Water Supply: Municipal
Special Designation: Unknown
Parking
Driveway: Pvt Double
Garage Spaces: 2
Garage Type: Attached
Covered Parking Spaces: 2
Total Parking Spaces: 3.5
Fees
Tax Year: 2018
Tax Legal Description: Plan 58M584 Lot 16
Taxes: $4,479
Highlights
Feature: Arts Centre
Feature: Clear View
Feature: Library
Feature: Park
Feature: Public Transit
Feature: School
Land
Cross Street: Thomas Slee Dr
Municipality District: Kitchener
Fronting On: South
Pool: None
Sewer: Sewers
Lot Depth: 100 Feet
Lot Frontage: 30 Feet
Lot Irregularities: Regular
Acres: < .50
Zoning: Residential
Additional Media
- Virtual Tour: https://tours.myvirtualhome.ca/1262431?idx=1
Rooms
Room details for 293 Tall Grass Crescent, Kitchener
| Type | Dimensions | Description |
|---|---|---|
| Foyer Main | - | Ceramic Floor, Window |
| Living Main | 11.20 x 20.10 | Laminate, W/O To Yard |
| Dining Main | 9.10 x 11.80 | Laminate, Window |
| Kitchen Main | 9.20 x 13.80 | Ceramic Floor, B/I Dishwasher |
| Bathroom Main | - | Ceramic Floor, 2 Pc Bath |
| Breakfast Main | 9.10 x 11.80 | Ceramic Floor, Combined W/Kitchen |
| Family 2nd | 11.70 x 13.40 | Laminate, Vaulted Ceiling |
| Master 2nd | 11.50 x 17.10 | Laminate, 3 Pc Ensuite |
| Bathroom 2nd | 9.00 x 11.10 | Ceramic Floor, 4 Pc Bath |
| 2nd Br 2nd | 9.00 x 13.20 | Laminate, Window |
| 3rd Br 2nd | - | Laminate, Window |
| Rec Lower | - | Concrete Floor, Large Window |
| XXXXXXXX | XXX XX, XXXX |
XXXX XXX XXXX |
$XXX,XXX |
| XXX XX, XXXX |
XXXXXX XXX XXXX |
$XXX,XXX | |
| XXXXXXXX | XXX XX, XXXX |
XXXXXXX XXX XXXX |
|
| XXX XX, XXXX |
XXXXXX XXX XXXX |
$XXX,XXX |
| XXXXXXXX XXXX | XXX XX, XXXX | $583,000 XXX XXXX |
| XXXXXXXX XXXXXX | XXX XX, XXXX | $599,900 XXX XXXX |
| XXXXXXXX XXXXXXX | XXX XX, XXXX | XXX XXXX |
| XXXXXXXX XXXXXX | XXX XX, XXXX | $614,900 XXX XXXX |

Groh Public School
Elementary: PublicSt Timothy Catholic Elementary School
Elementary: CatholicPioneer Park Public School
Elementary: PublicSt Kateri Tekakwitha Catholic Elementary School
Elementary: CatholicBrigadoon Public School
Elementary: PublicJ W Gerth Public School
Elementary: PublicÉSC Père-René-de-Galinée
Secondary: CatholicPreston High School
Secondary: PublicEastwood Collegiate Institute
Secondary: PublicHuron Heights Secondary School
Secondary: PublicSt Mary's High School
Secondary: CatholicCameron Heights Collegiate Institute
Secondary: Public- — bath
- — bed
152 Anvil Street East, Kitchener, Ontario • N2P 1Y3 • Kitchener



