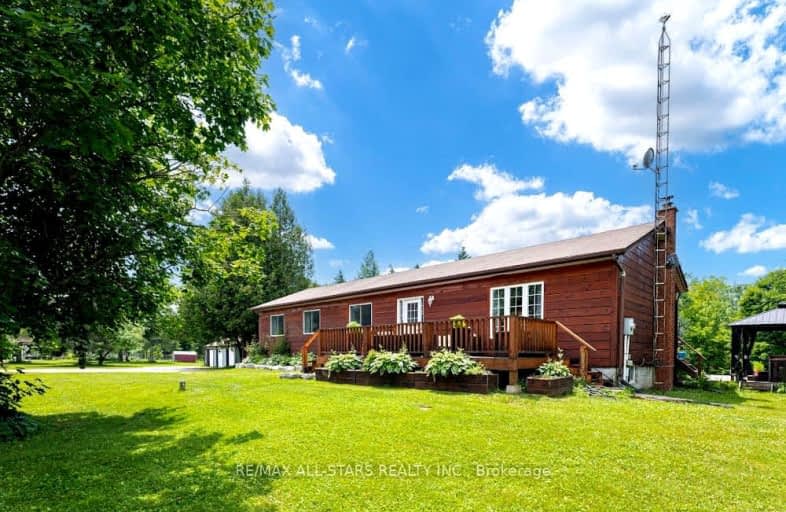
Video Tour
Car-Dependent
- Almost all errands require a car.
0
/100
Somewhat Bikeable
- Almost all errands require a car.
13
/100

Fenelon Twp Public School
Elementary: Public
32.77 km
Ridgewood Public School
Elementary: Public
8.61 km
Lady Mackenzie Public School
Elementary: Public
27.17 km
Bobcaygeon Public School
Elementary: Public
27.27 km
Langton Public School
Elementary: Public
23.82 km
Archie Stouffer Elementary School
Elementary: Public
21.50 km
St. Thomas Aquinas Catholic Secondary School
Secondary: Catholic
45.23 km
Brock High School
Secondary: Public
49.99 km
Haliburton Highland Secondary School
Secondary: Public
38.86 km
Fenelon Falls Secondary School
Secondary: Public
22.96 km
Lindsay Collegiate and Vocational Institute
Secondary: Public
42.79 km
I E Weldon Secondary School
Secondary: Public
42.24 km
-
Austin Sawmill Heritage Park
Kinmount ON 9.99km -
Furnace falls
Irondale ON 18.84km -
Panaromic Park
Minden ON 21.39km
-
CIBC
2 Albert St, Coboconk ON K0M 1K0 9.18km -
Kawartha Credit Union
4075 Haliburton County Rd 121, Kinmount ON K0M 2A0 10.12km -
CIBC
95 Bobcaygeon Rd, Haliburton ON K0M 2K0 20.98km

